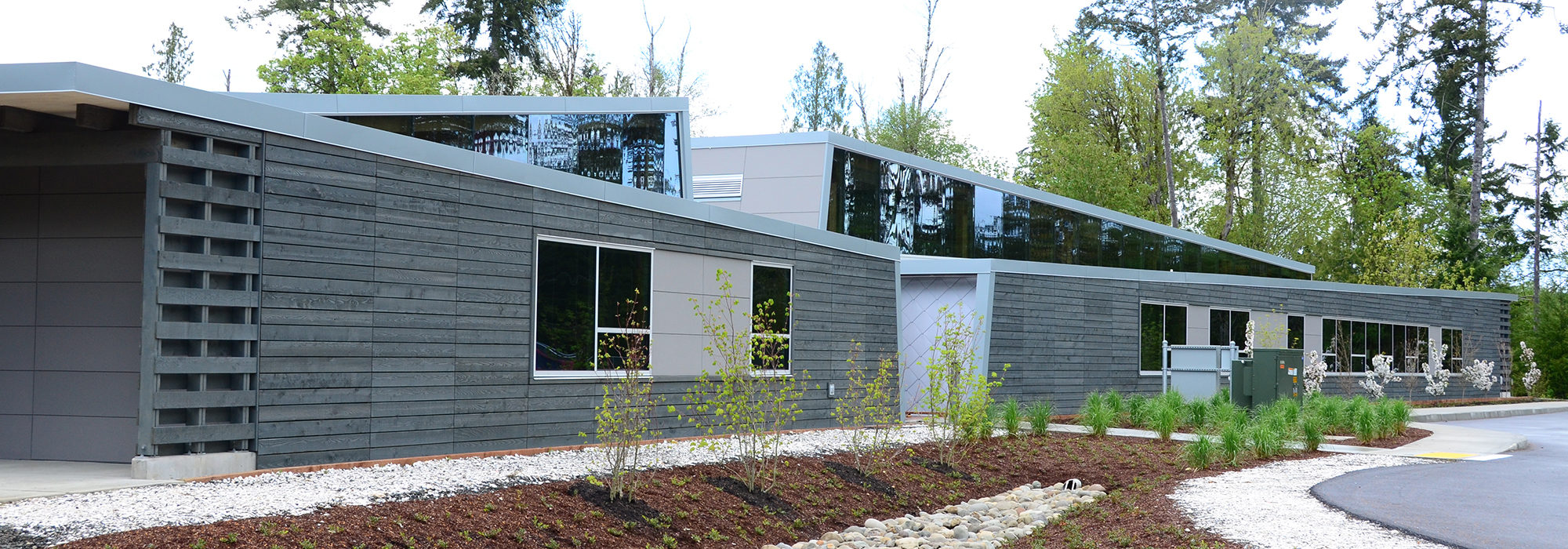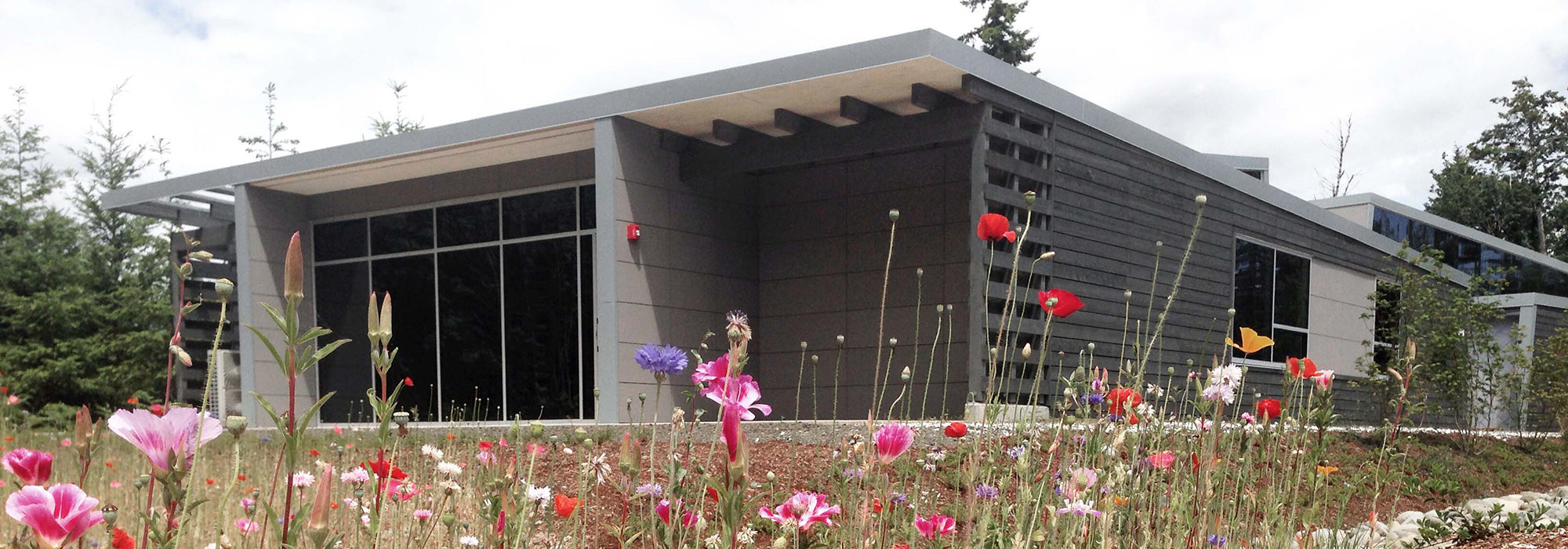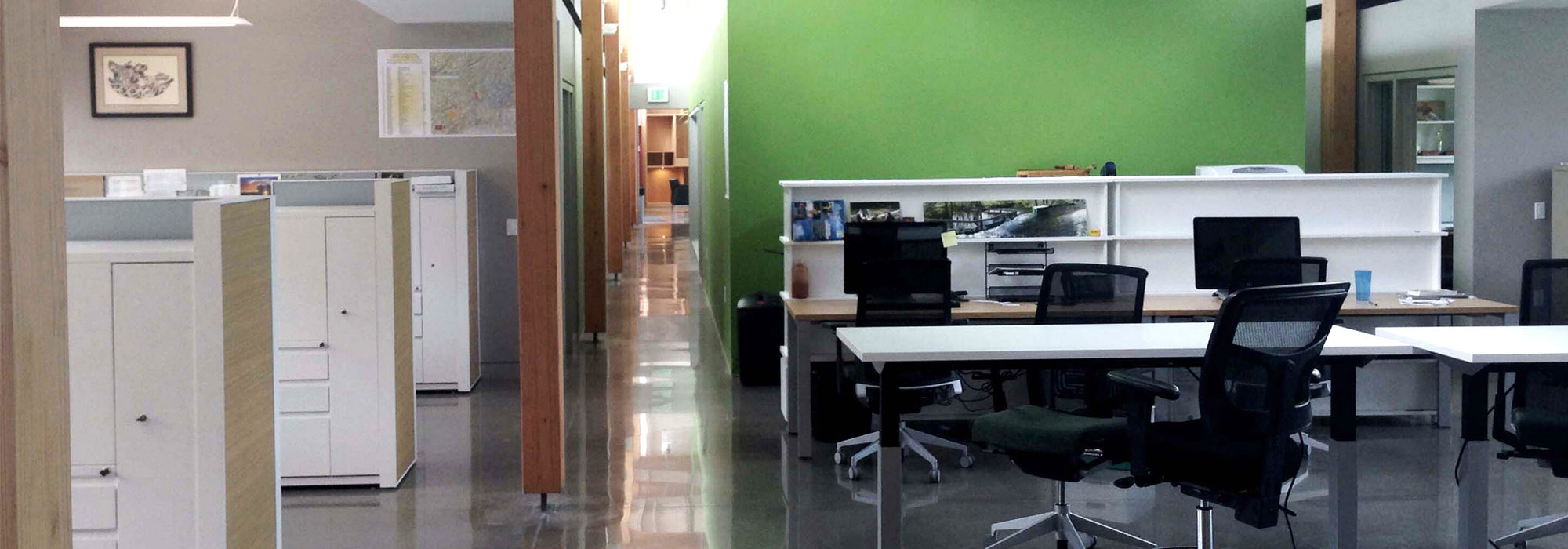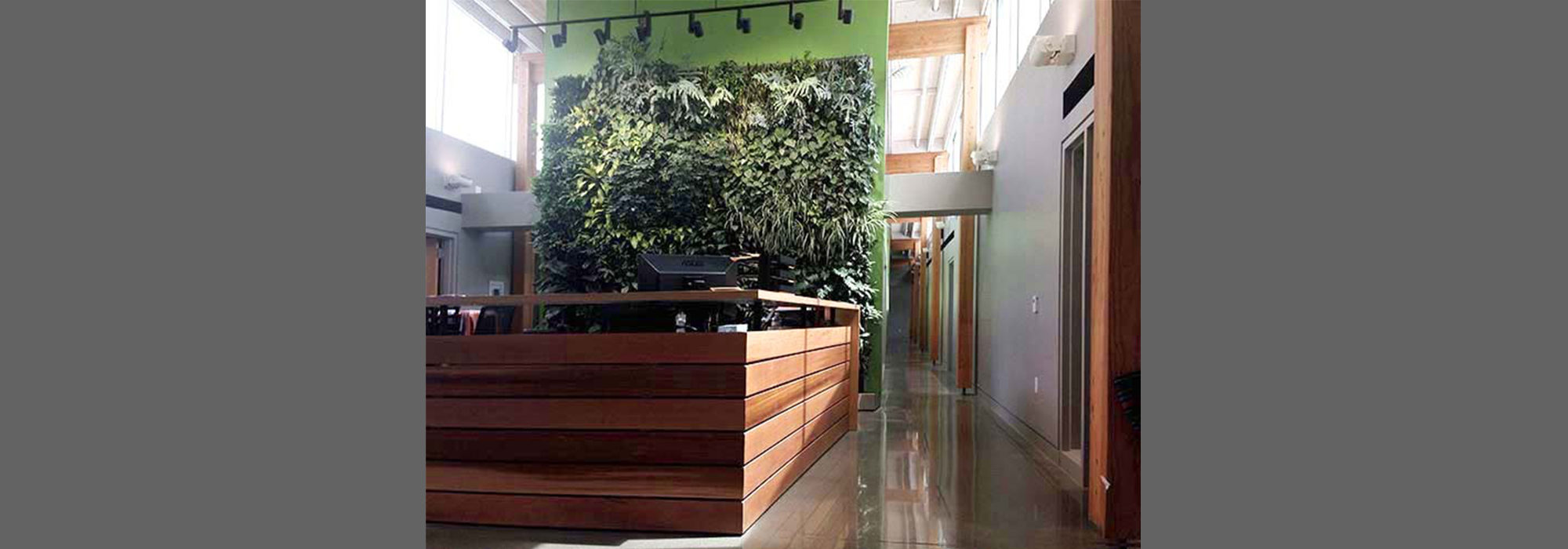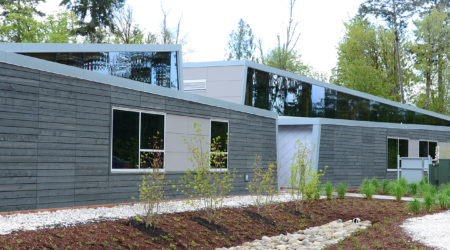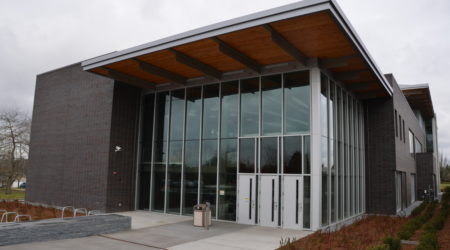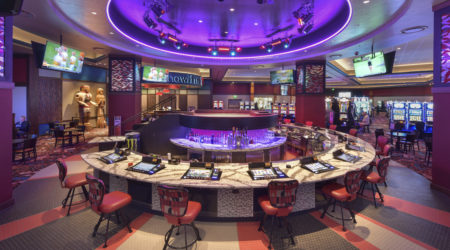The Natural and Cultural Resource Center brings two important departments together under one roof. The mission of this project was to develop a facility that both inspires and enables staff, the community and visitors to become stewards of their natural and cultural worlds. The 10,260 square foot building houses offices, meeting rooms, conference rooms, laboratories for research, gathering rooms, and storage space for tribal artifacts and artwork.
A unique element of the space is a large “living wall” in the lobby, which features native vegetation that helps connect the building to its surrounding natural environment. The building’s design also incorporates totem poles specifically designed and executed by Coast Salish artists.
The project included Design build services for HVAC, air-to-water heat pumps, radiant floor heating and cooling system and a comprehensive energy management system (EMS).
