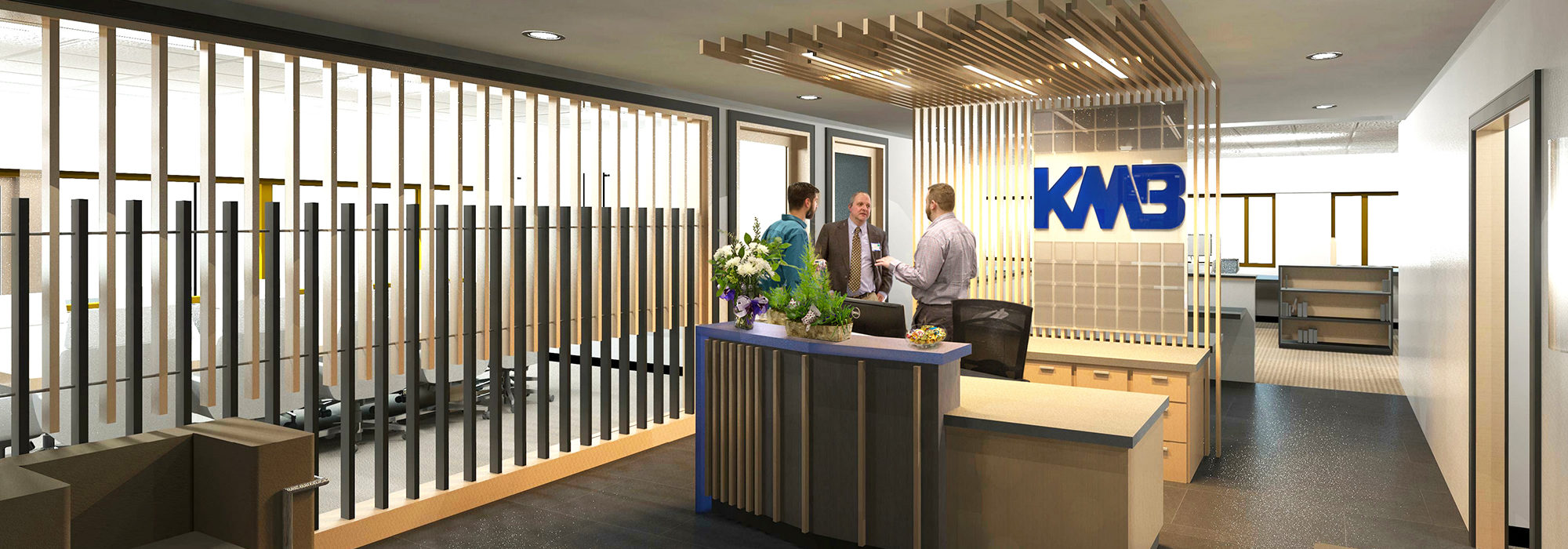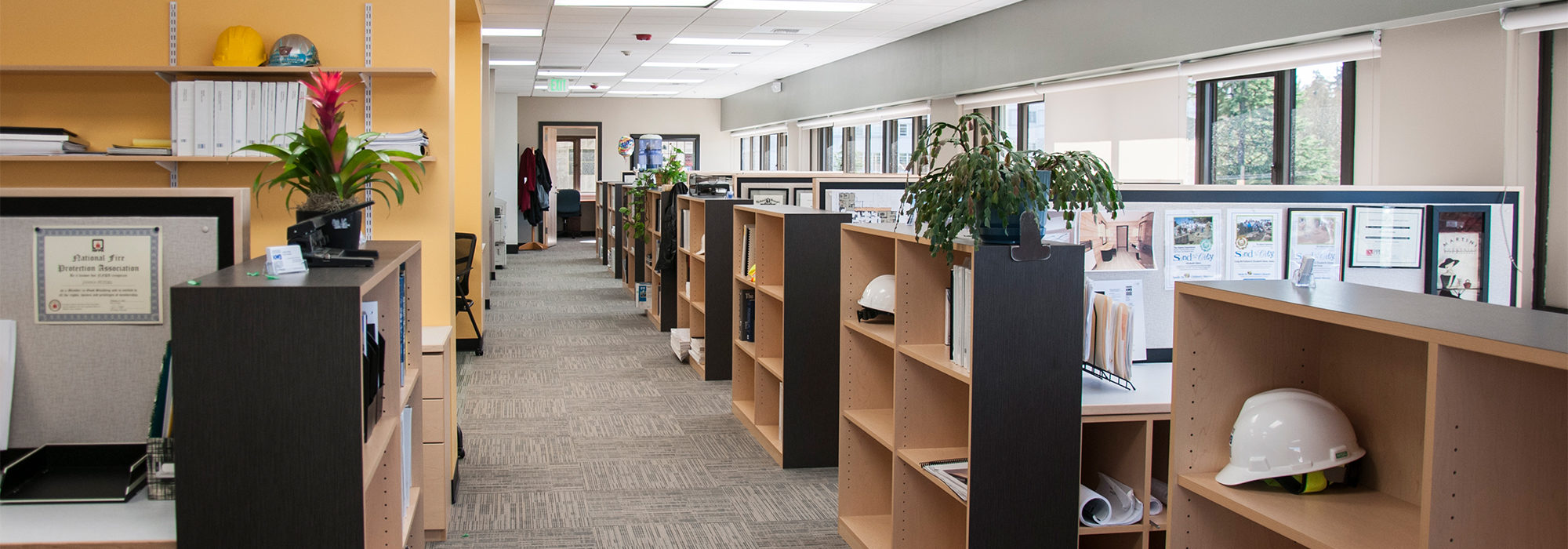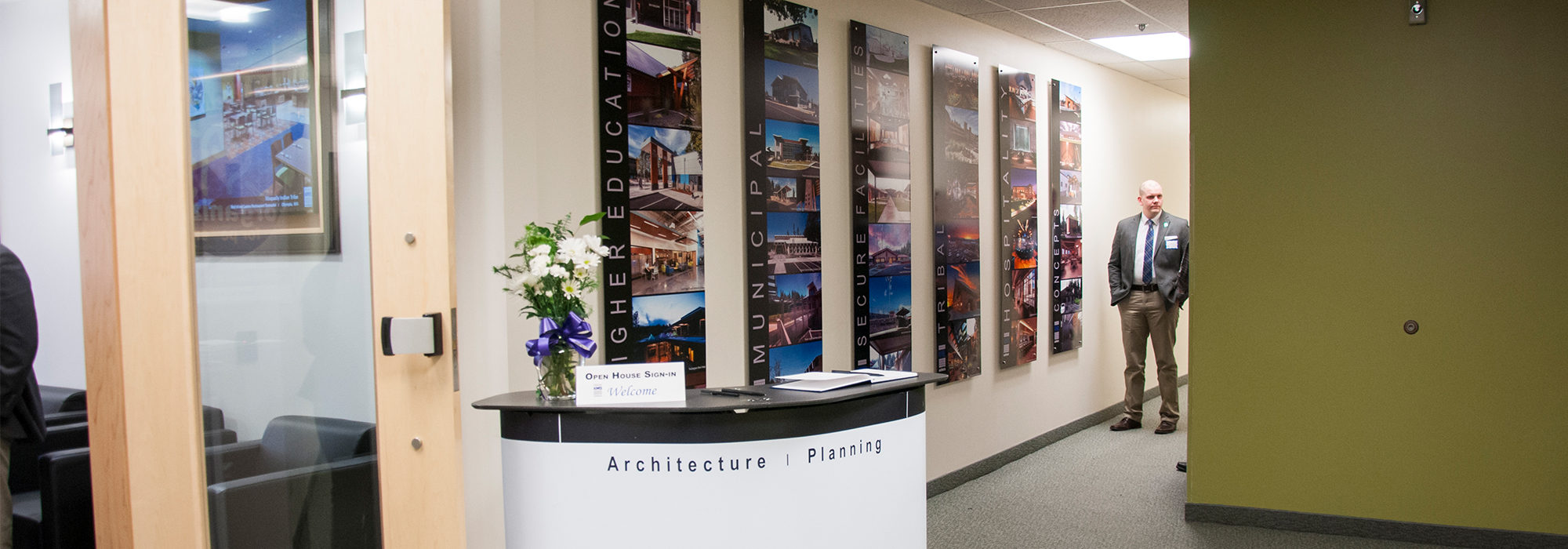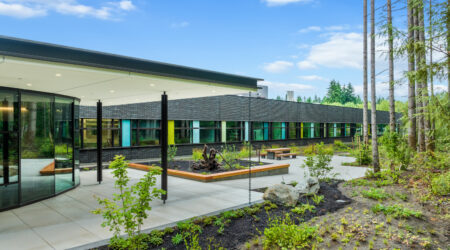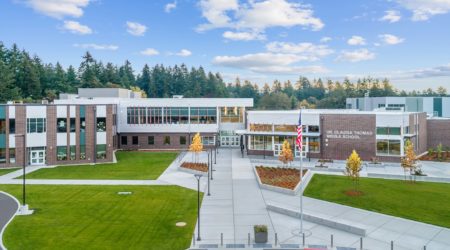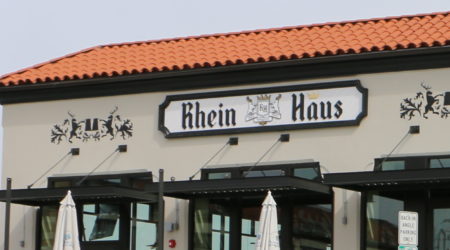Korsmo’s work on the KMB Architects office tenant improvement included remodeling the existing office space in the Davis-Williams Building in downtown Olympia. KMB was both the client and architect on this project, facilitating an efficient construction process that met the firm’s needs.
The open-office layout encourages collaboration and creative thinking while providing beautiful views of Capitol Lake and surrounding landscape. Large windows and natural light enhance the workspace. The lobby area features unique wooden lattice structures that add visual interest to the space. A large conference room adjacent to the lobby is partially screened by the lattice and a glass wall to provide a productive work environment.
