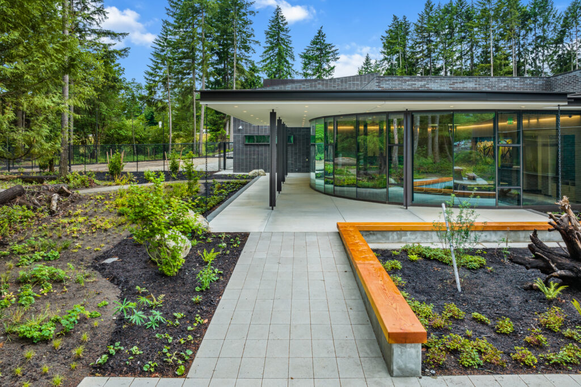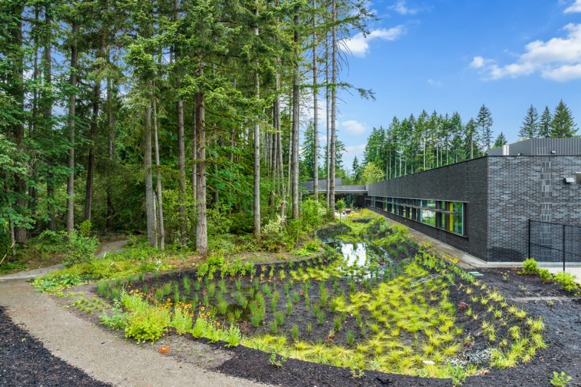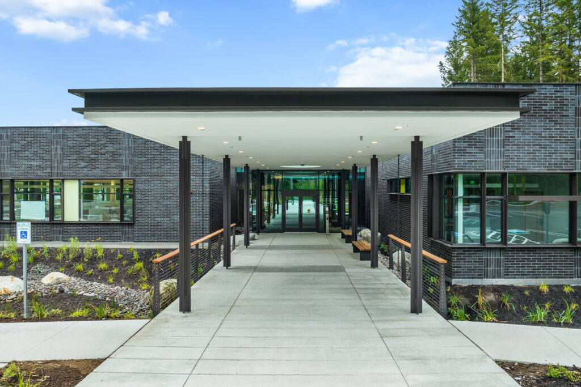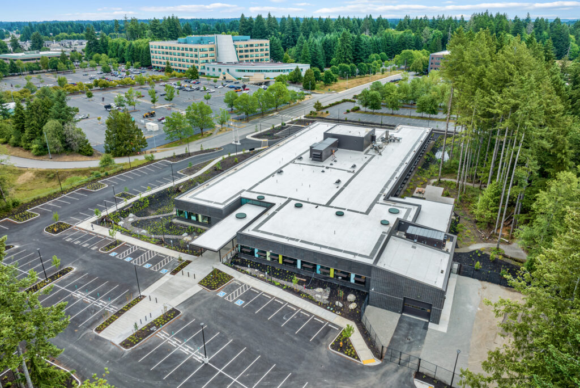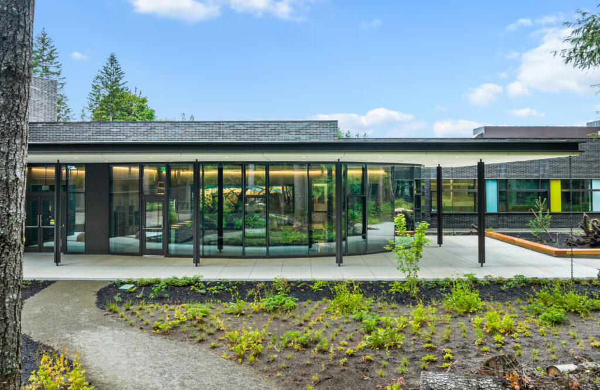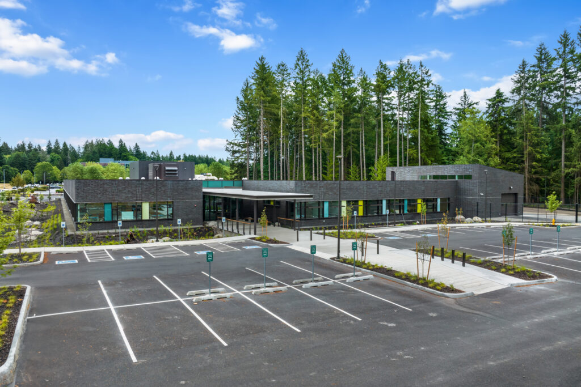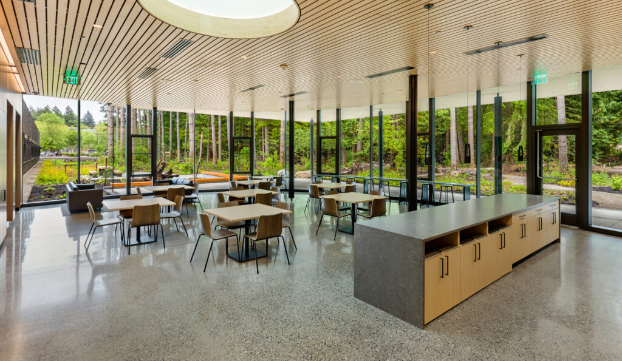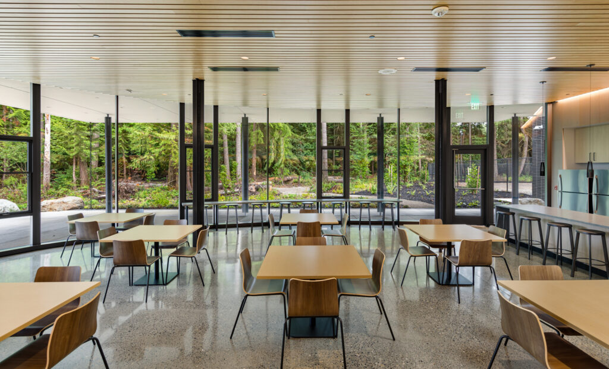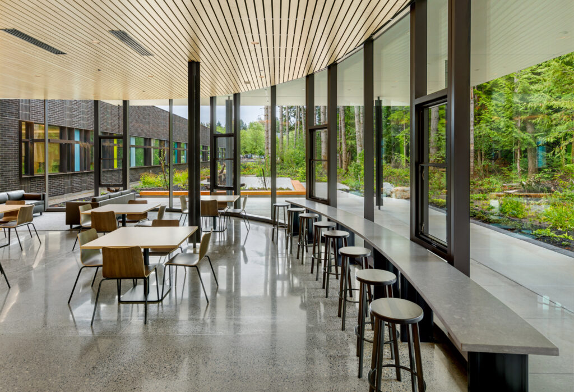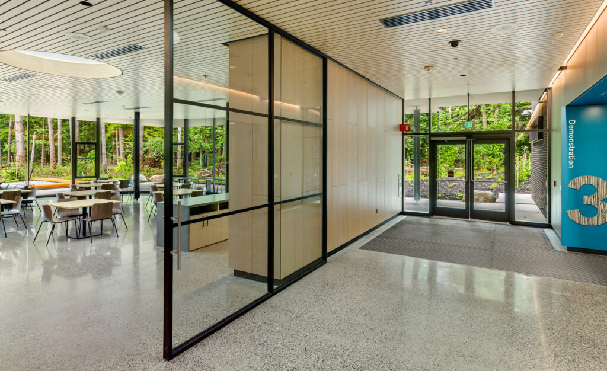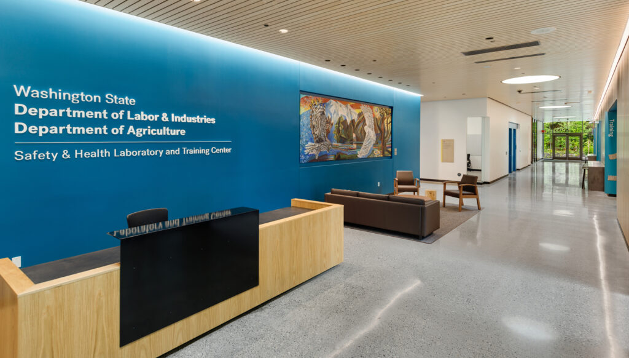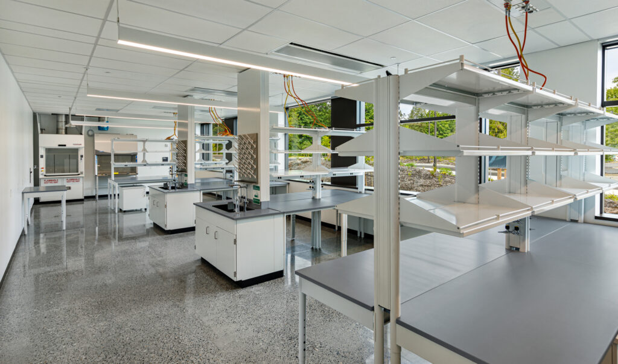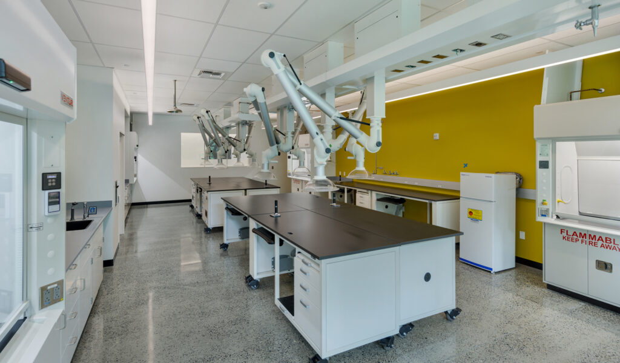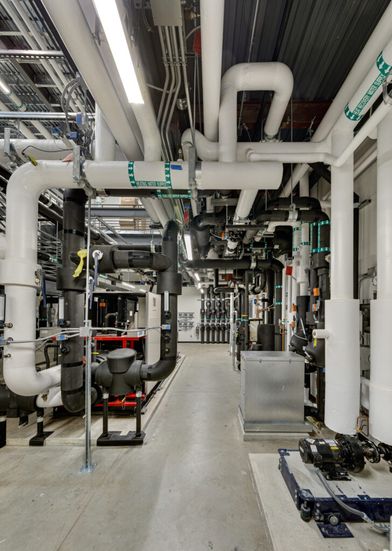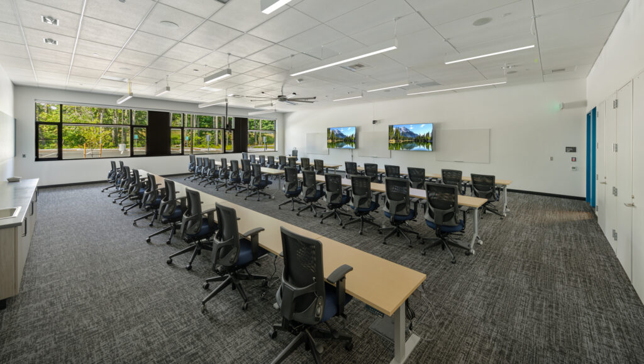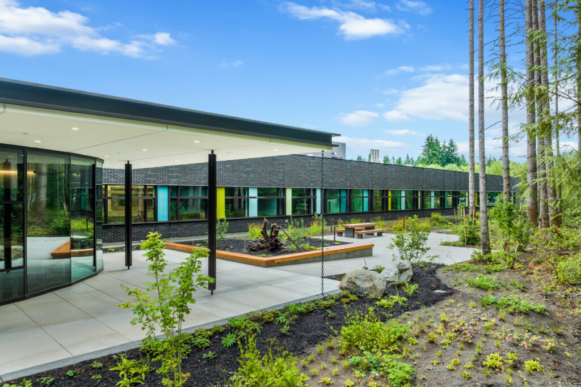
Tumwater, Washington — The new state-of-the-art L&I/WSDA Safety and Health Laboratory and Training Center is a joint agency project owned and operated by the Washington State Department of Labor and Industries (L&I) but houses both Departments of Safety and Health Services (DOSH) and Agriculture (WSDA) in one building.
Public Health and Safety
While the agencies share similar requirements to protect public health and safety, their laboratory needs are different. DOSH is responsible for the health and safety of Washington workers and must analyze samples taken at work sites to identify potentially hazardous chemicals or materials. WSDA conducts food safety and plant pathology testing to identify harmful disease in crops and horticulture. It also operates an entomology (bug) lab.
DOSH and WSDA had been operating for decades in inadequate satellite facilities not designed for laboratory use. The new 53,417-square-foot single-story building provides the collaborative training environment, workspace, offices, lounge areas, warehouse space, temperature control, and laboratory needs of both agencies.
The laboratories feature 25 fume hoods and exhaust snorkels. The beautiful but understated interior features expansive polished concrete floors and wood ceiling elements and wall panels to create a modern aesthetic.
Seamless Environmental Integration and Sustainable Building Features
Situated on a 5-acre site, the building design ties in seamlessly with the wooded area, bringing in forest views and abundant natural light from window walls, large skylights, and solar tubes. Site elements include extensive landscaping and hardscape with outdoor patio areas, a riverbed-style retention pond, and use of reclaimed stumps as nurse logs from the property. To promote health and wellness, employees are encouraged to use the new pedestrian pathway that meanders into the woods and around the perimeter of the site. There is also an outdoor DOSH training yard where instructors can demonstrate heavy earthmoving equipment, cranes, scaffolding, and other construction equipment.
The project is one of the state’s first net-zero energy ready projects, with plans to make the facility fully net zero by 2025. The project required drilling of more than 70 geothermal wells over 300 feet deep. Electrically heated air is transferred through a refrigeration loop of glycol pipes to cool the air and then it is recirculated into the building for air conditioning. Other sustainability features include electric vehicle charging stations, a lighting system designed to reduce nighttime light pollution, a low-energy LED interior lighting system, and high efficiency water fixtures.
A Collaborative Project
As the GC/CM, Korsmo Construction worked with L&I, WSDA, and ZGF Architects for over a year to coordinate workspace and laboratory infrastructure to ensure the project met the needs and expectations of both agencies. With essentially two clients, the project required significant coordination of multiple stakeholders and project team collaboration.
After construction started in November of 2021, the project faced challenges from the Covid-19 pandemic, including significant procurement delays. The project schedule was maintained with persistent teamwork, transparent communication, and innovative solutions.
Korsmo’s virtual design and construction team coordinated an integrated multidisciplined effort to create the 3D model, which provided a roadmap to success by establishing sequencing and added quality control, while emphasizing team members accountability to keep the project on track.
The project was a highly anticipated “legacy project” for the state. There were people at L&I who had been planning the project for more than 20 years. Multiple staff and key project members delayed their retirement to participate in the project through to completion.
“It is rewarding just being part of this legacy project for the State, and a steward to the stakeholders and taxpayers,” said project manager Stephen Murphy. “People who will work in this new building are heavily invested in this project. There is so much equity and involvement. It’s exciting to be a partner in that legacy.”
In the News: State Safety and Health Laboratory Ribbon-Cutting Ceremony – TVW
