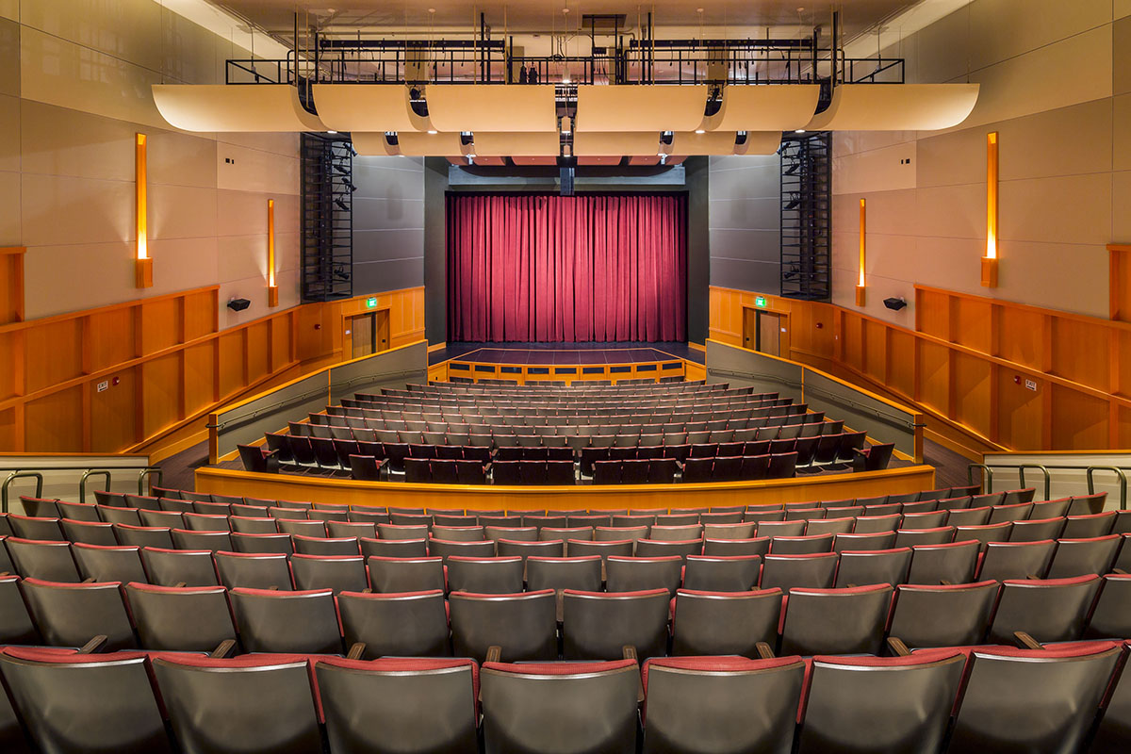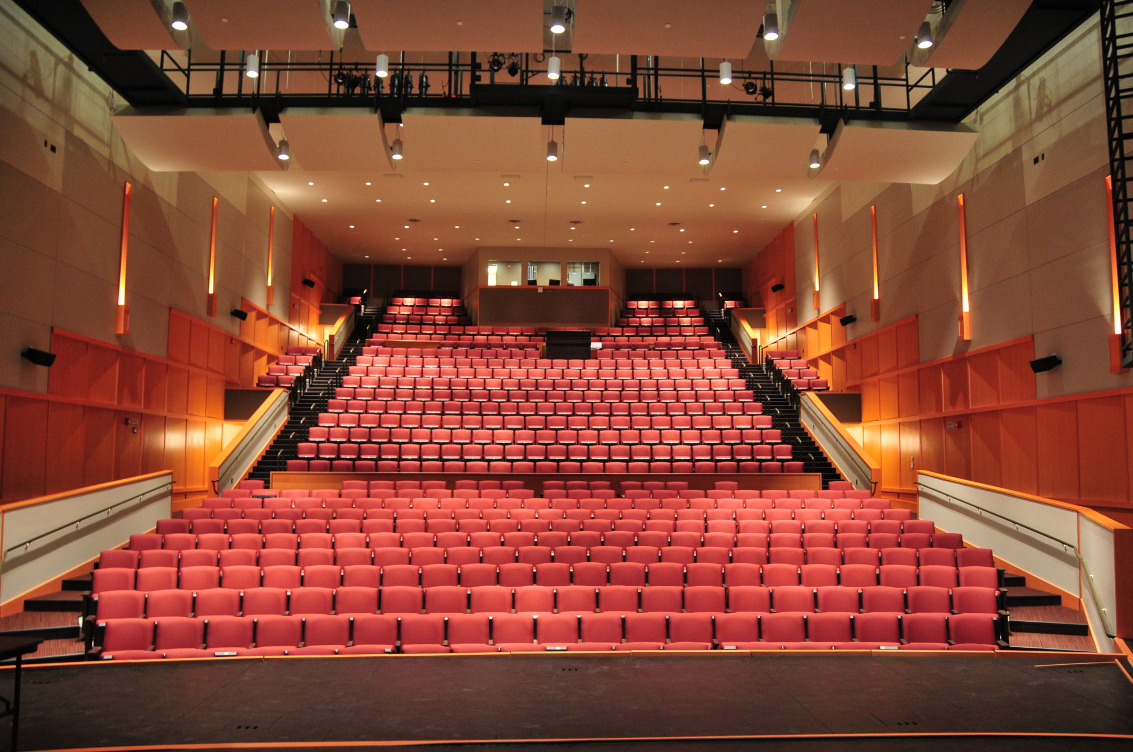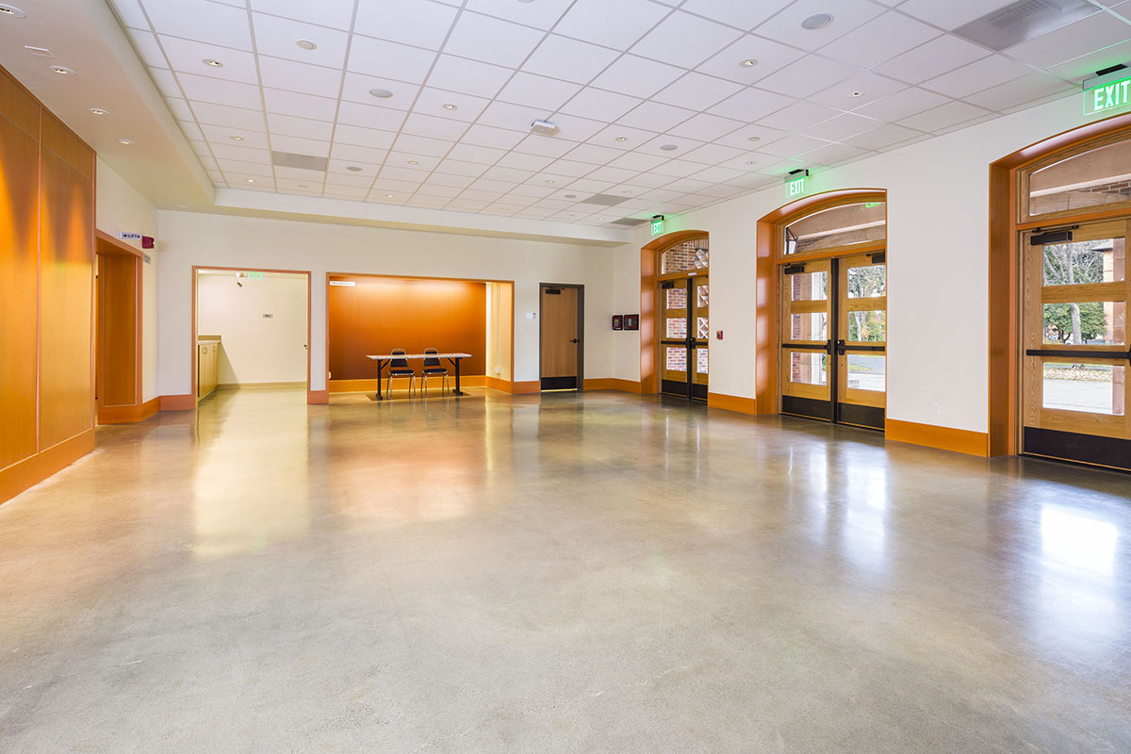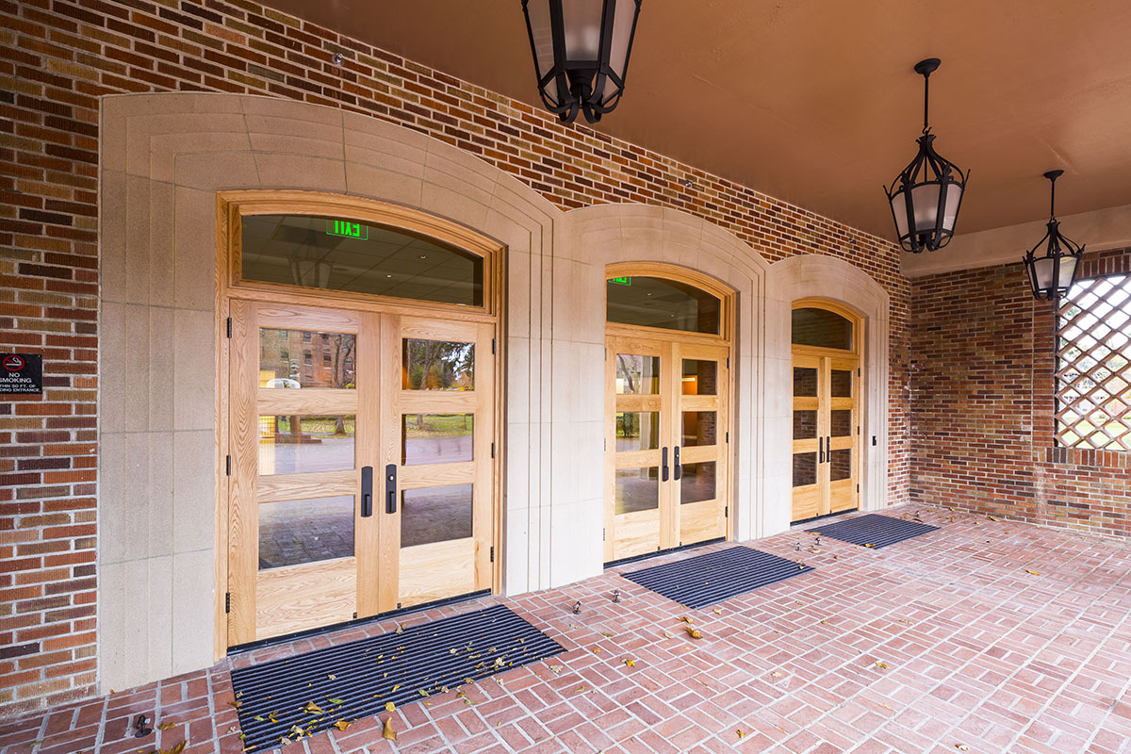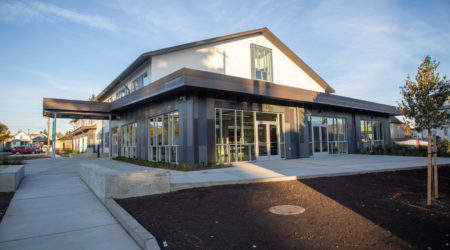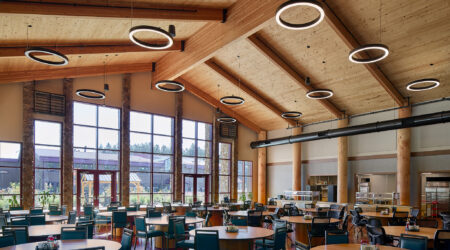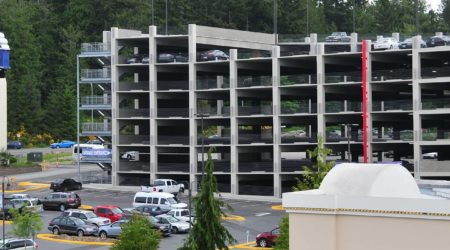Originally built in 1952, Eastvold Hall is an iconic building on the Pacific Lutheran University (PLU) campus in Tacoma. Korsmo Construction completed an extensive restoration of the entire building.
Phase 1 included a new studio theater and set construction shop in the north wing of the building. The studio theater design can seat up to 150 and allows for 14 different seating configurations. The set construction shop allows for entire stage sets to be designed, constructed, and transported easily to the stage and studio theater.
Phase 2 included an expanded lobby with art gallery, elevator access, and a completely rebuilt 650-seat auditorium. Upgraded auditorium features include fully renovated stage, backstage, dressing and makeup rooms, as well as a large green room and prop storage area. A geothermal well system is included, allowing heating of Eastvold Hall and several adjacent residence halls with a high-efficiency system.
In addition to better sight lines and connectivity, accessibility needs were a factor in the modernization of Eastvold Hall. The solution was to install two interior elevators that accessed all floors. Where the renovation required removal of original bricks, the team found ways to preserve and replace them to maintain the building’s historic integrity. The Korsmo team followed LEED Gold standards during design and construction.
