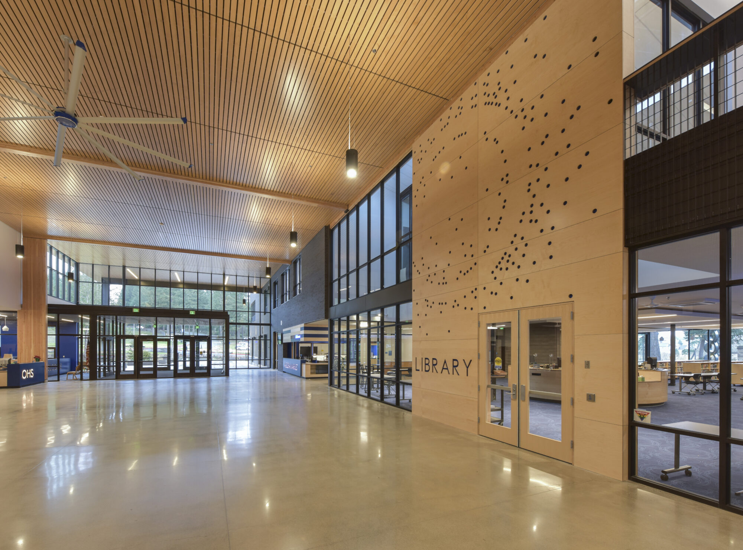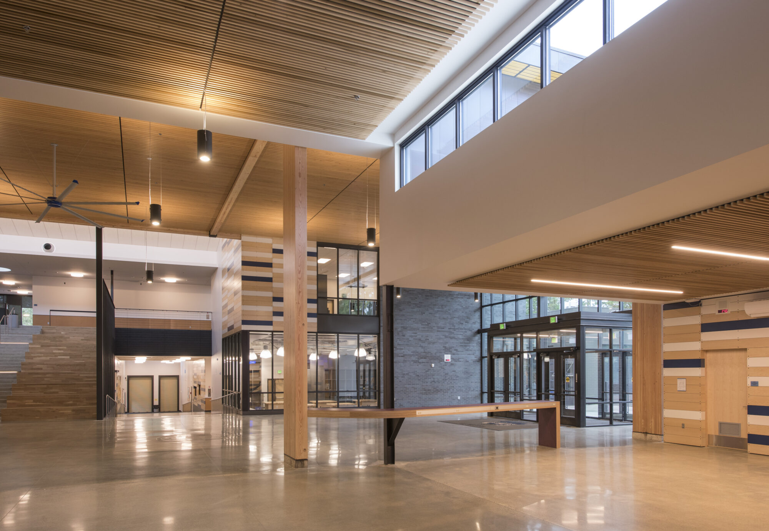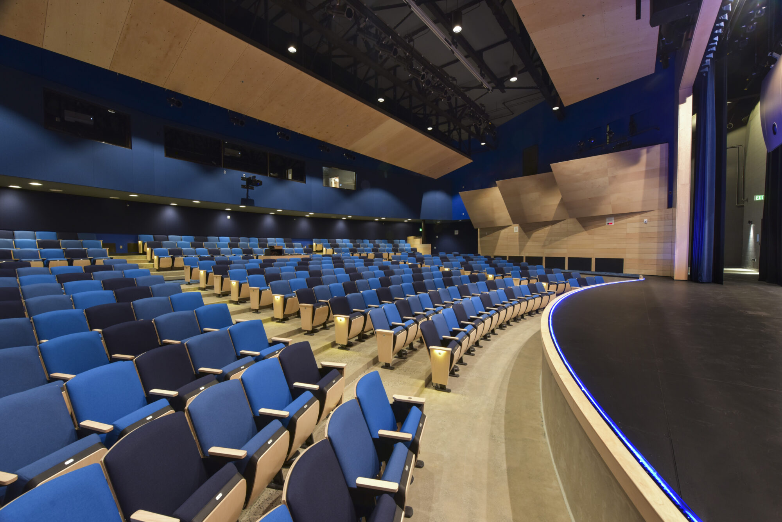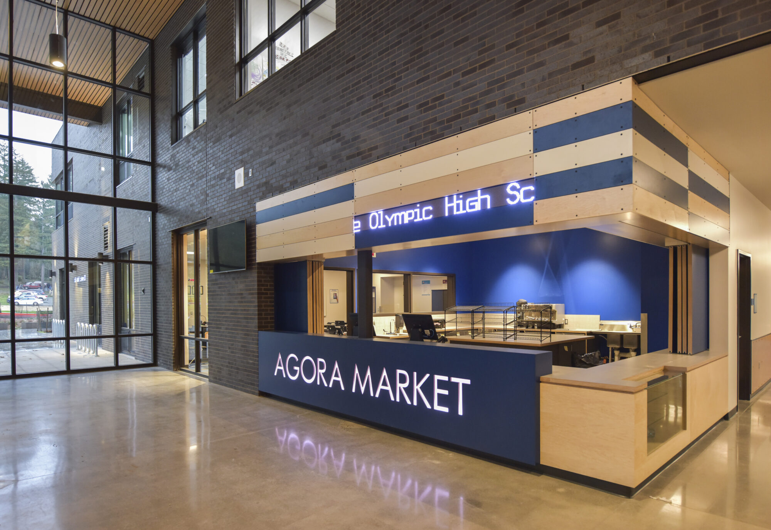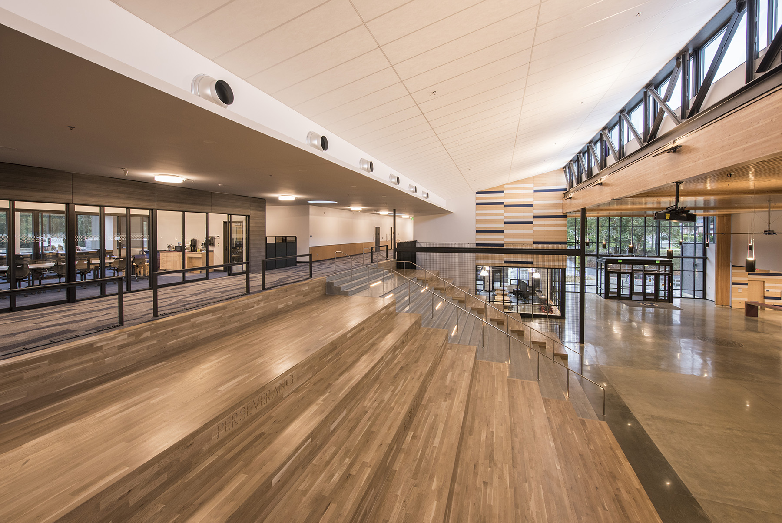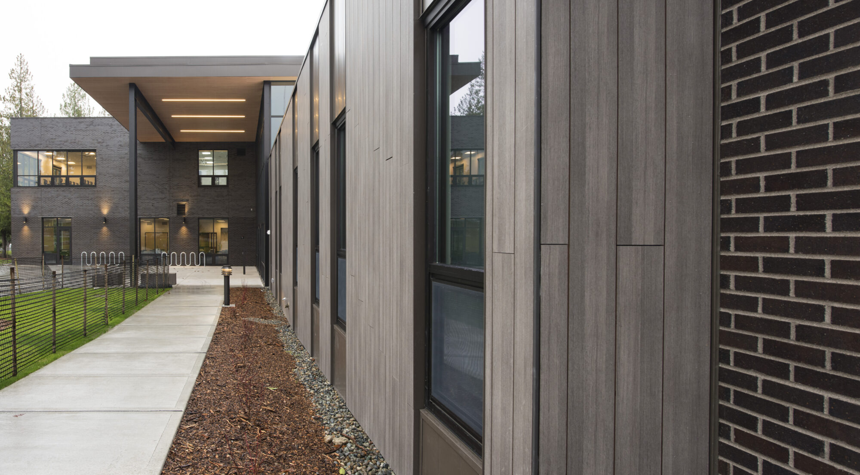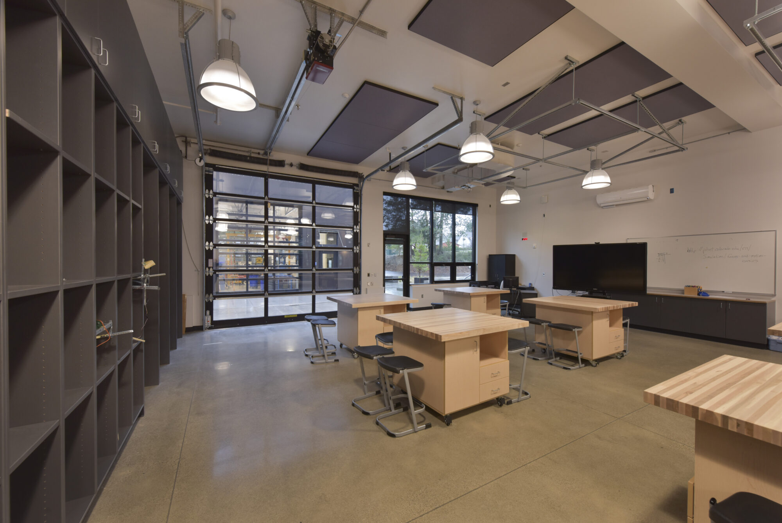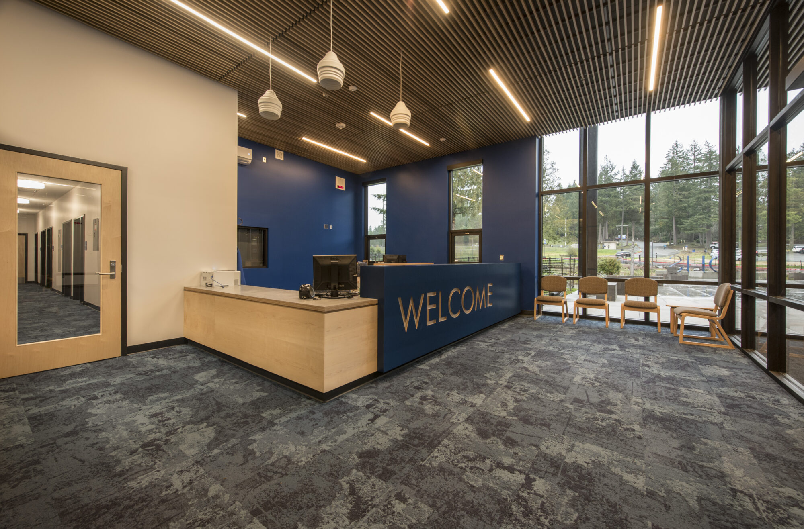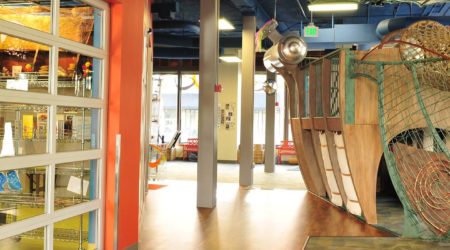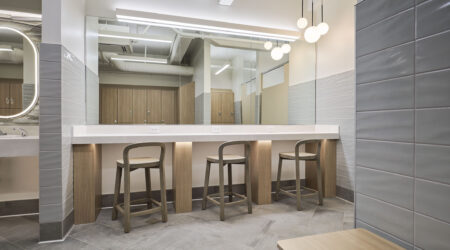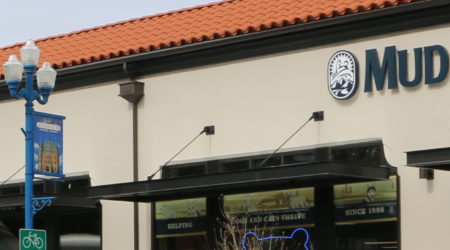Olympic High School serves approximately 1,100 students in grades 9 through 12. Korsmo provided GC/CM services for this high school modernization project that included a new addition and renovation of the main school building while the school was fully occupied and in session.
The demolished middle section of the existing high school building was replaced with a new 81,000-square-foot, two-story structure. The new facility houses career and technical classrooms, library, music rooms, kitchen, main office, counseling and career center, performing arts center, and common space.
Just after schematic design and budgets were confirmed, the owner added almost $12 million to the project budget and requested substantial additional programming. Korsmo worked quickly with the design team to add a career and technical education (CTE) laboratory/classroom wing, a new kitchen, and enlarged the library and other classroom space.
This project involved complex phasing and scheduling. Critical electrical, plumbing, and HVAC connections for the existing building were located in the demolition area, requiring extensive coordination and scheduling to keep the school operational during construction.
