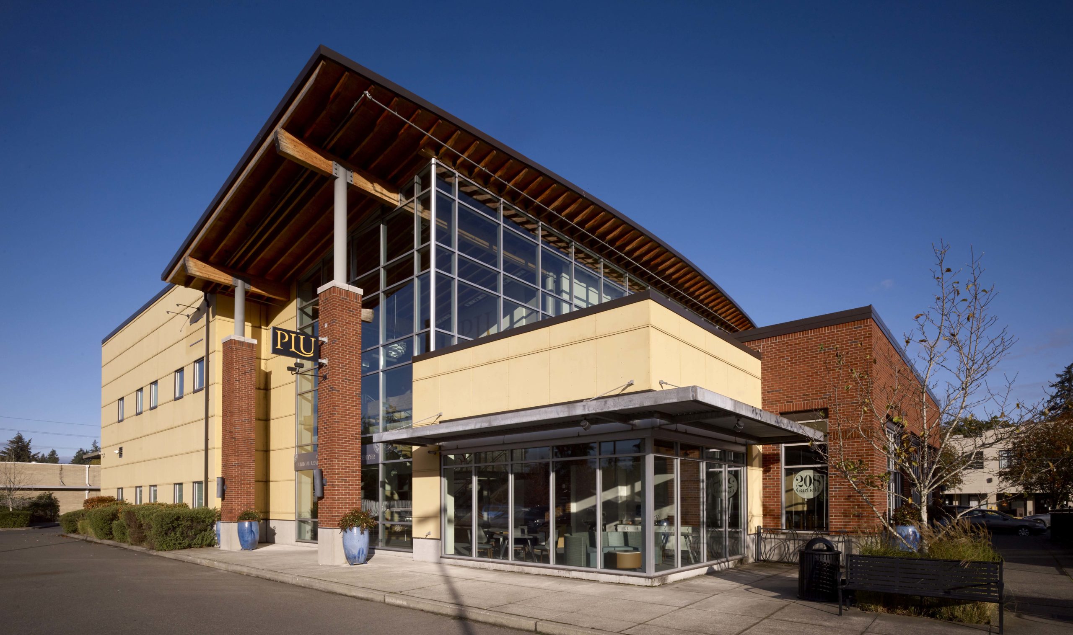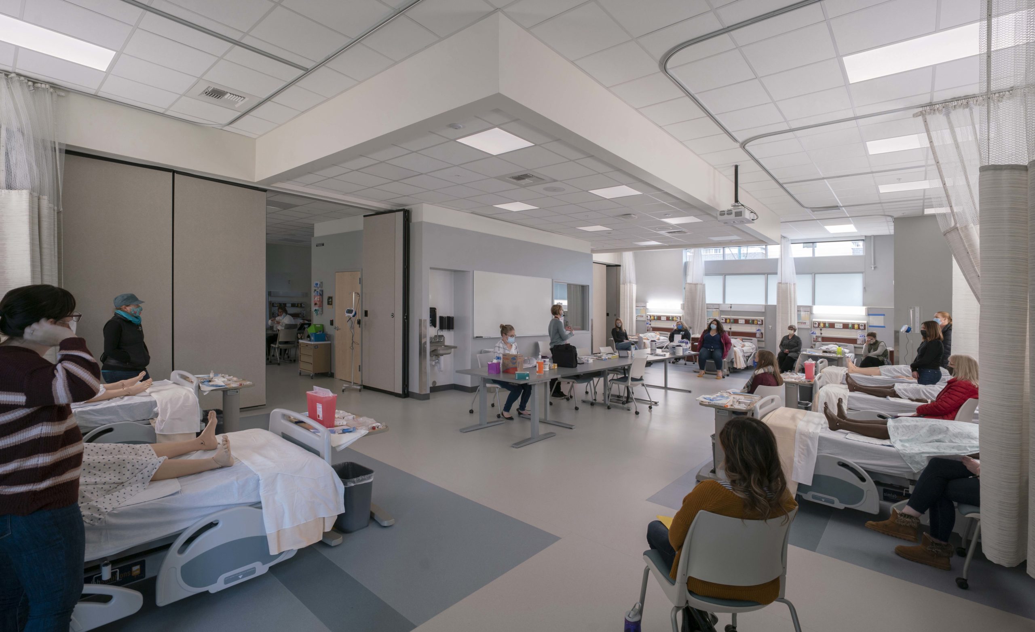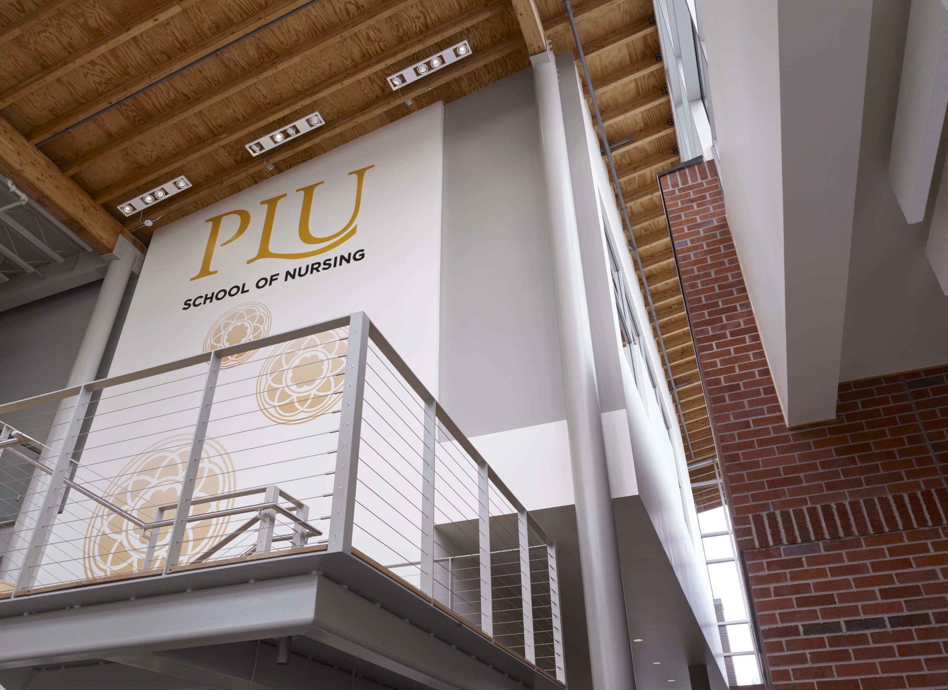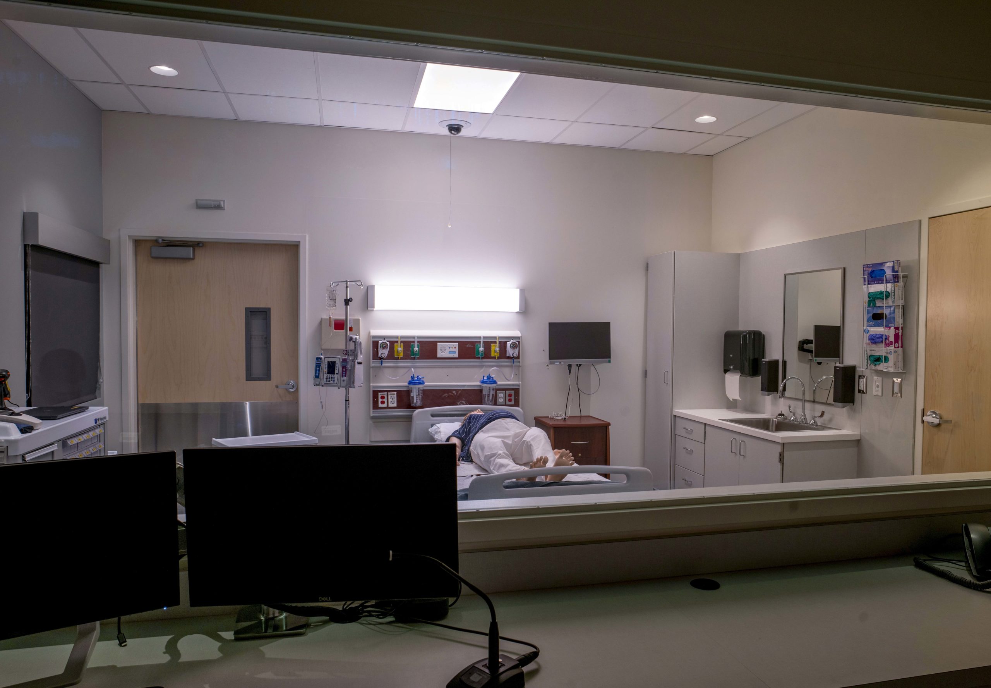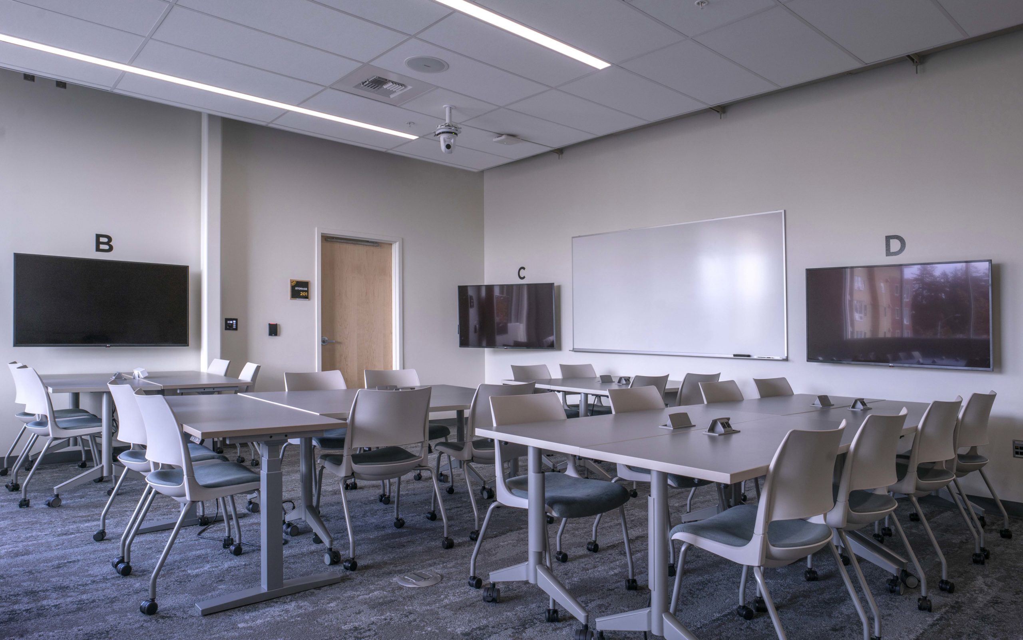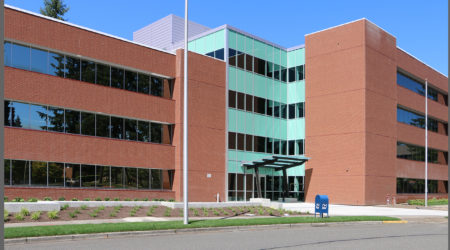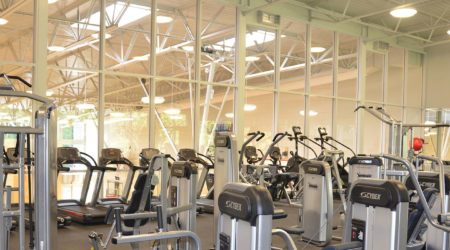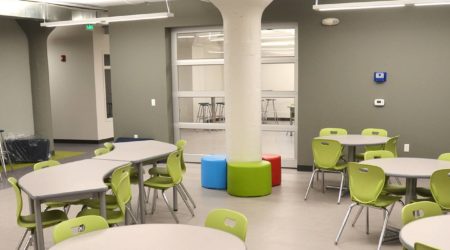The new School of Nursing Clinical Learning and Simulation Center is the flagship of Pacific Lutheran University’s rapidly growing nursing program. The facility is designed to replicate hospital spaces and equipment, providing a realistic clinical environment for the School of Nursing undergraduate and graduate students.
Korsmo renovated and repurposed the former Garfield Book Company two-story retail building just off the PLU campus. The renovation doubled the space for the School of Nursing and provided a new state-of-the-art clinical learning and healthcare simulation laboratory environment. The facility features a 16-bed inpatient clinical laboratory with an adjacent support space, two simulation labs with camera-assisted debrief rooms for advanced practice care, large- and medium-capacity classrooms, private-care nursing space, shared staff offices, and common areas. In order to create the large-capacity classroom accommodating 96 students, Korsmo demolished the central grand staircase then infilled and extended the second floor. The project also included mechanical, electrical, and plumbing systems.
