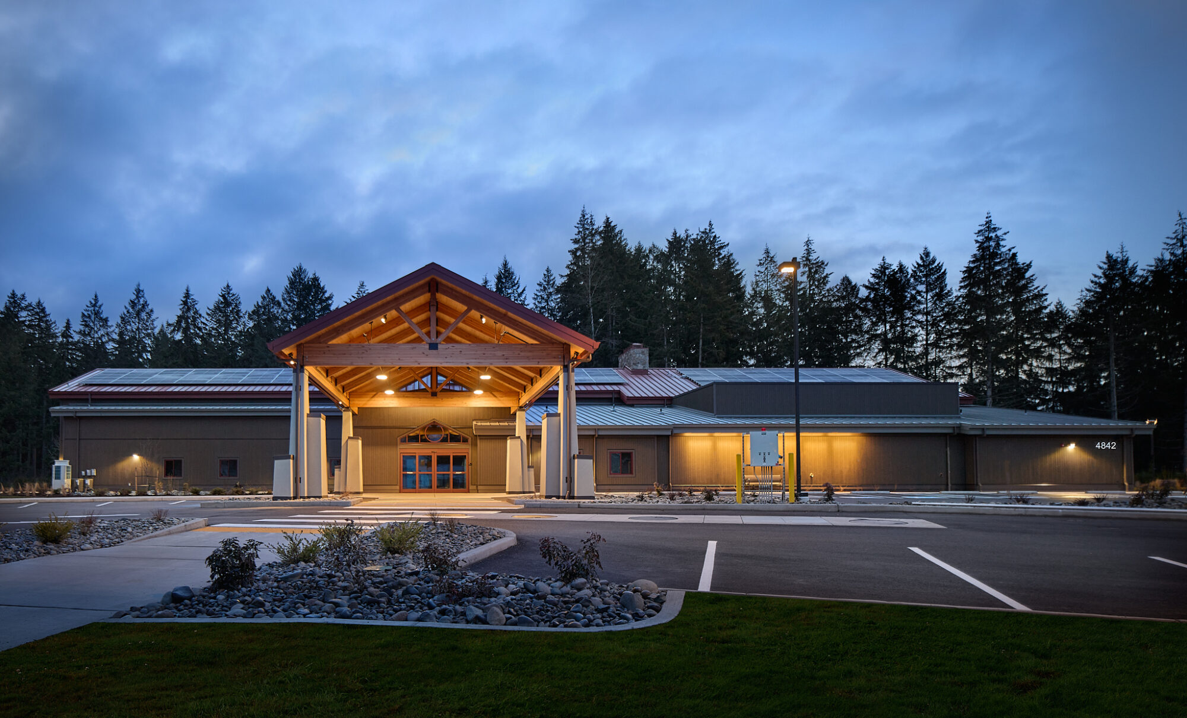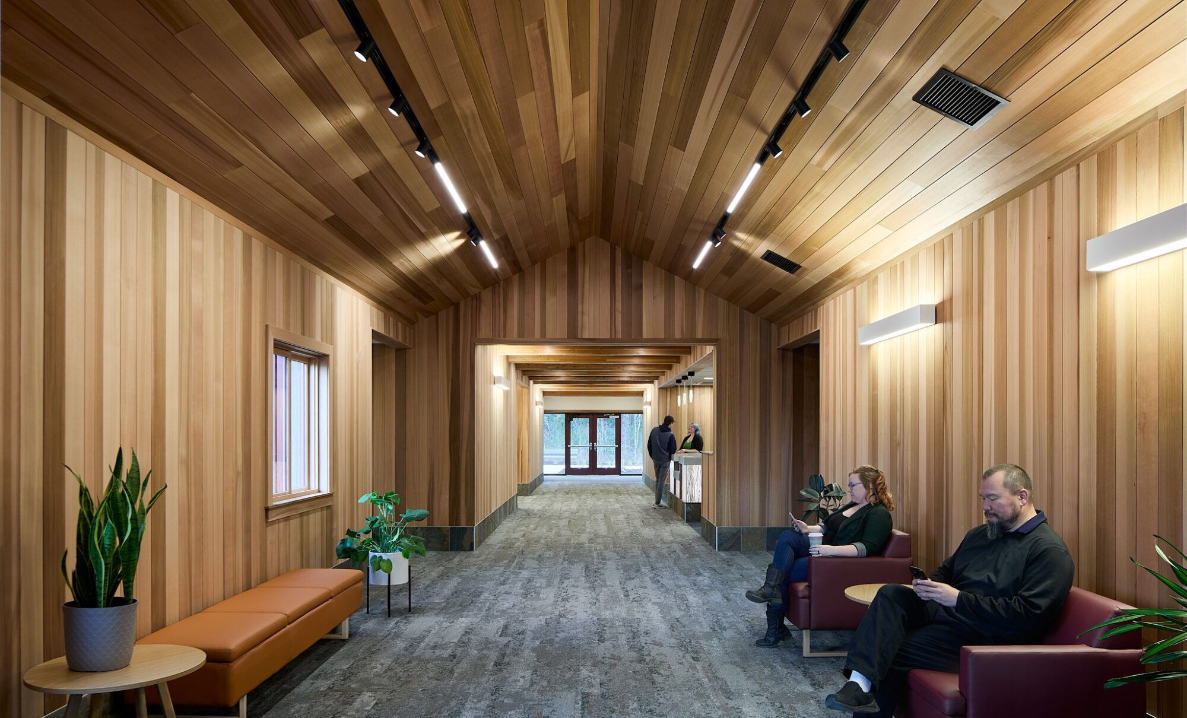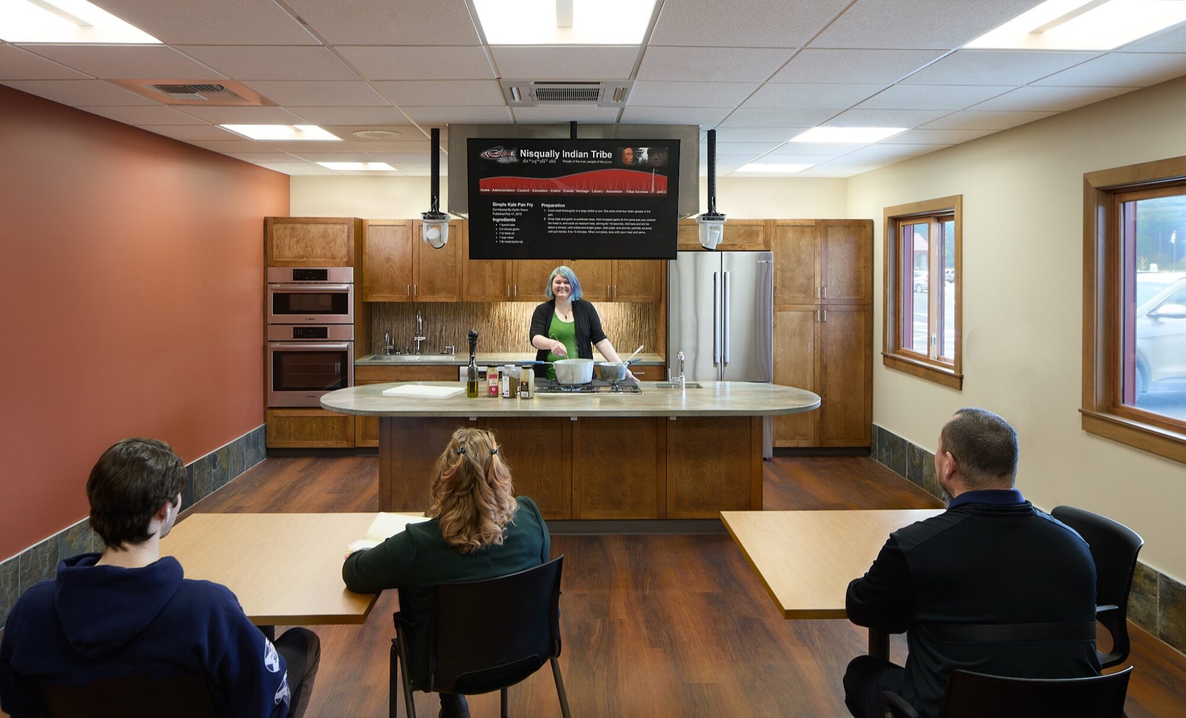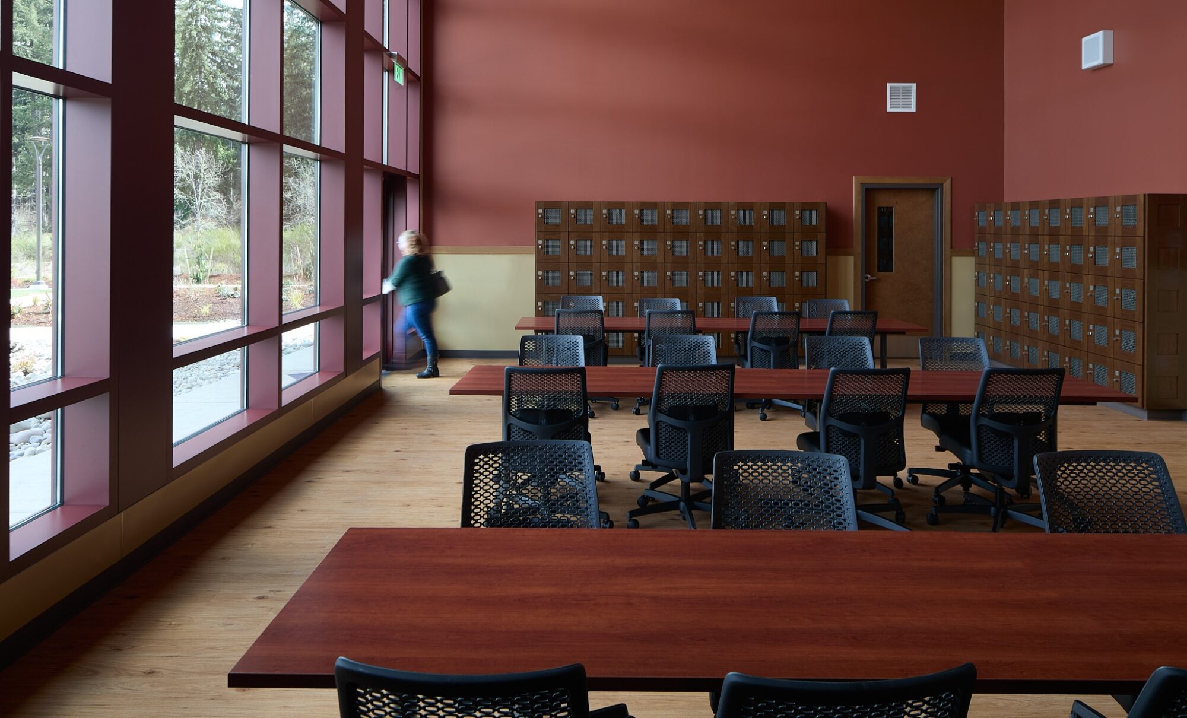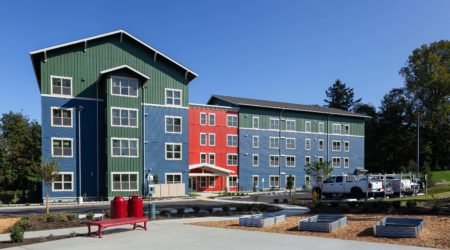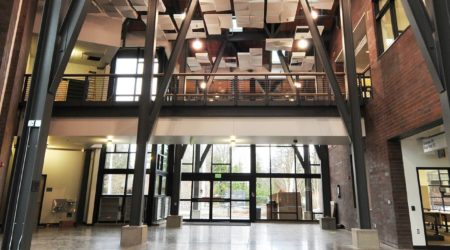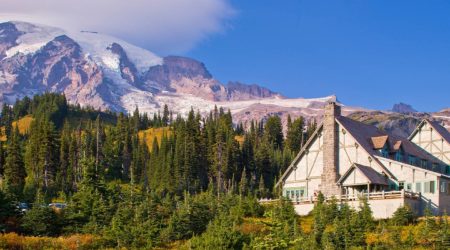Korsmo Construction recently completed the new 22,250-square-foot Elders Center for the Nisqually Tribe in Olympia. The new center serves as a daily gathering place for the Nisqually Tribe’s active adult community with a focus on health and wellness and community.
Flexibility was a key design initiative to accommodate a wide range of activities and gatherings. The center features fitness rooms, classrooms, a natural healing center, therapy rooms, pool, spa, sauna, and locker rooms. Primary gathering space is adjoined by an arts and crafts room, commercial kitchen, and an outdoor covered area allowing an indoor-outdoor connection for a variety of uses and events.
The project included a mass timber structure comprising glue-laminated (glulam) timber beam rafters and a cross-laminated timber (CLT) roof package. The roof area was made up of 56 CLT panels covering 15,000 square feet. Because this was the largest CLT project Korsmo had built to date, the team collaborated early to ensure a seamless process. After shop drawing coordination with our CLT supplier and structural engineer to identify layout and sequencing of panels, our team developed a logistics and staging plan based on truck-load deliveries and crane setup locations.
The new Elders Center will serve as a daily gathering place for Nisqually Tribe’s aging and active adult community, and also serves as a community gathering venue for special events, including weddings and other celebrations.
—
View the installation of our Nisqually Elders Center CLT roof system on YouTube.
