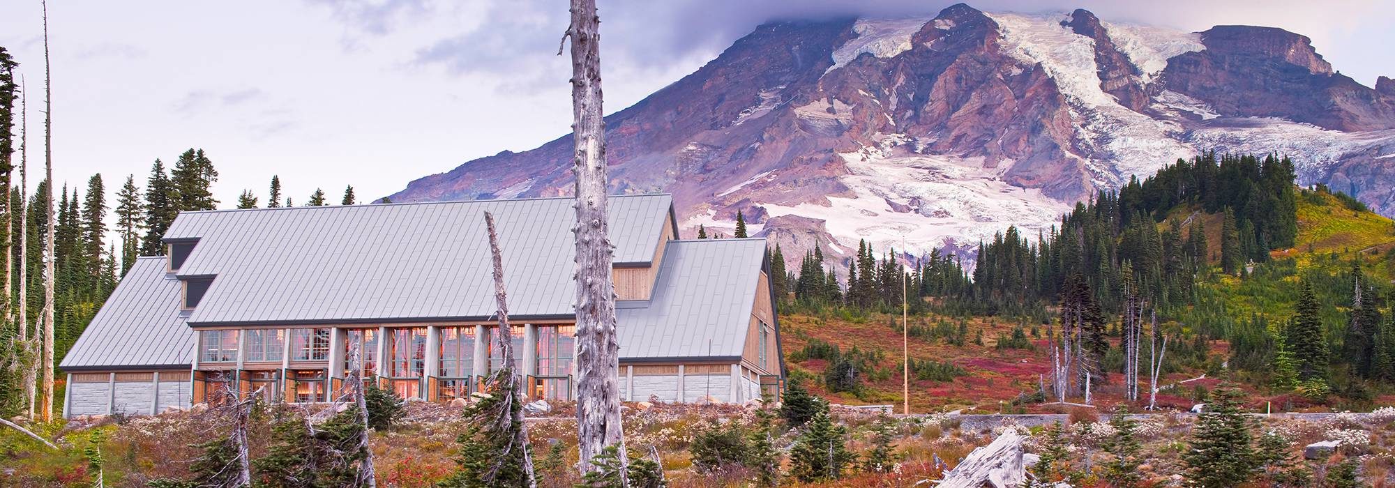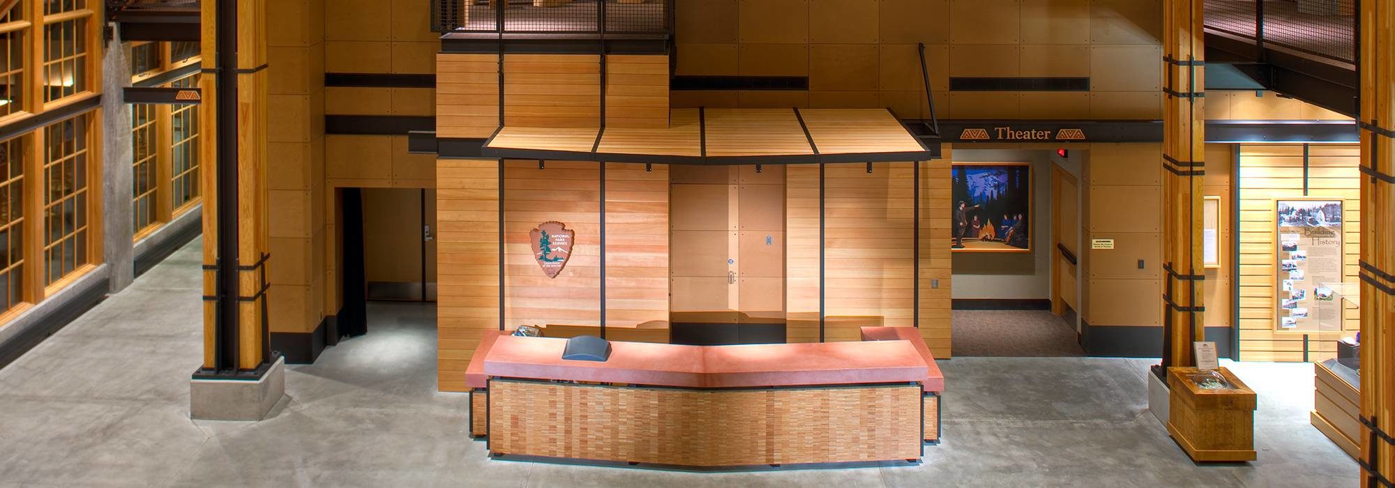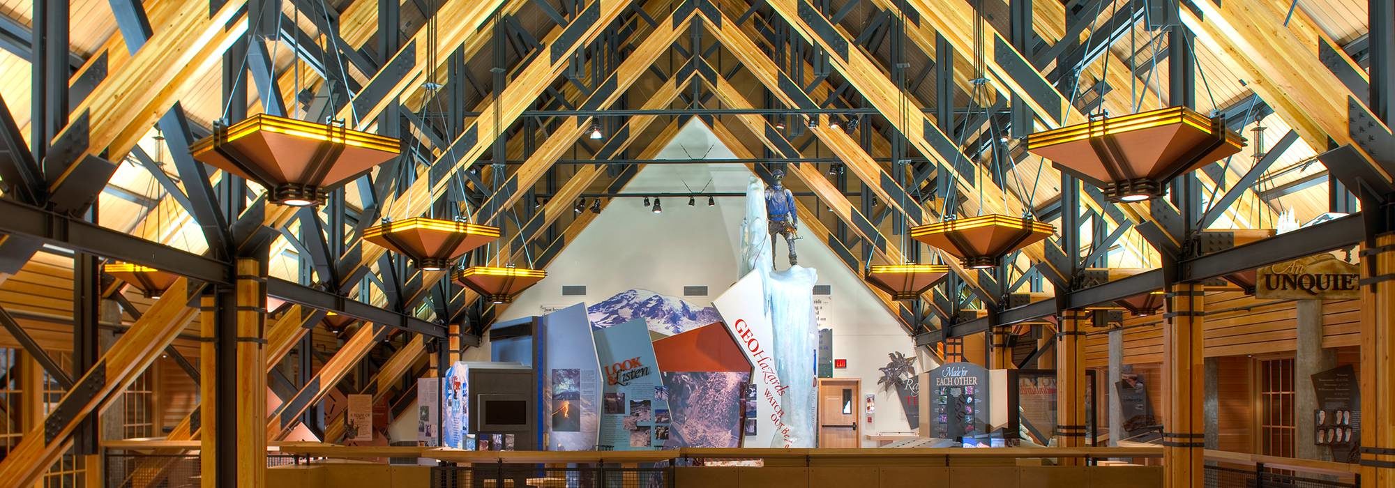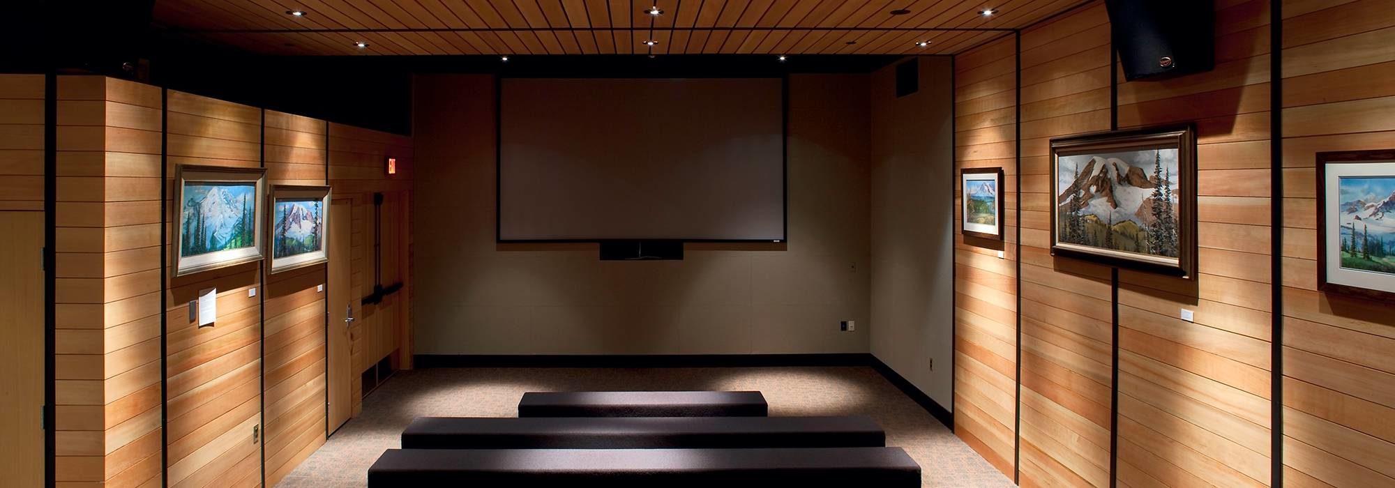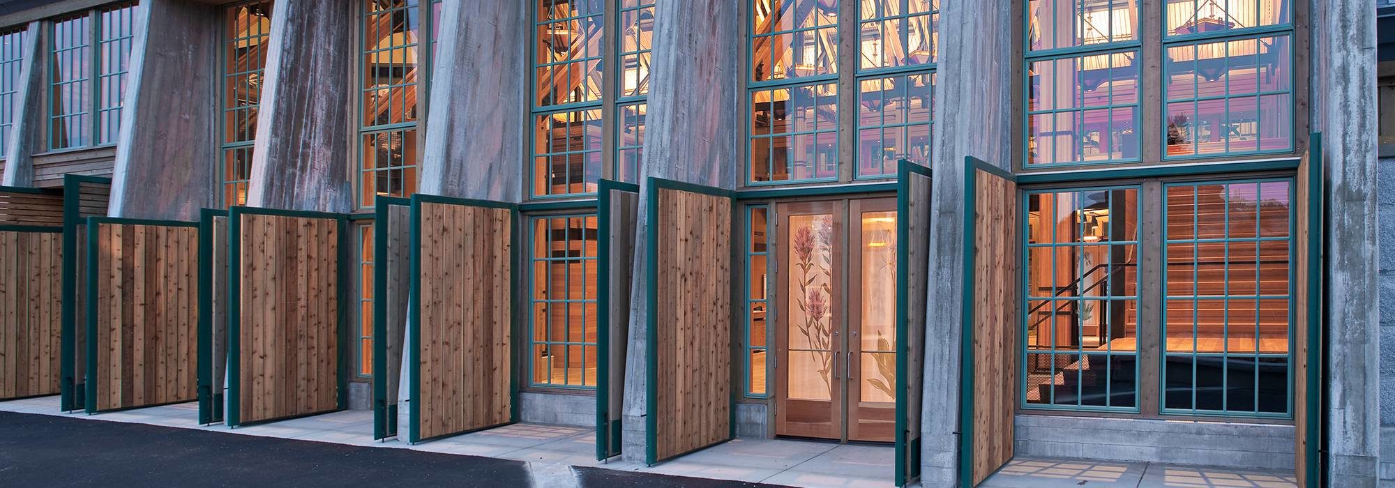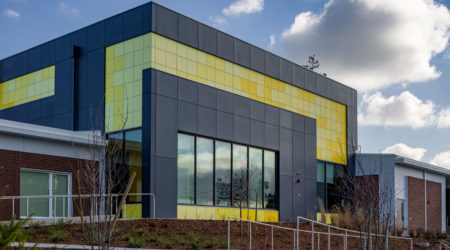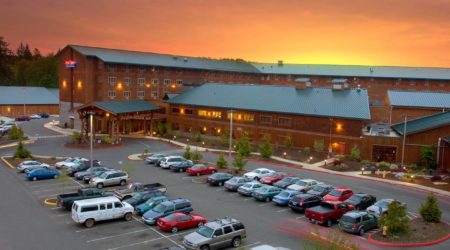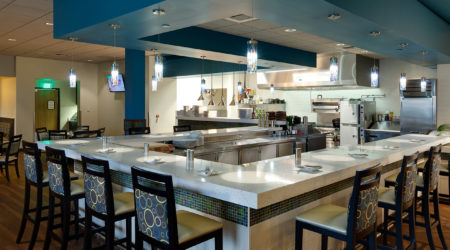The new Henry M. Jackson Visitor Center at Paradise in Mt. Rainier National Park is a 22,000 square foot concrete and steel framed structure that incorporates concrete buttresses, composite Architecturally Exposed Structural Steel (AESS) / glu-laminated trusses and columns that support the roof in an open-framed building. Stone masonry and cedar siding complete the building envelope along with a metal roofing system.
Entering the building, you’ll find an open space with prominent wood features. Its composite glu-lam columns and trusses with architecturally exposed structural steel framing throughout is an intriguing way of bringing the outdoors into the indoors. The center is a hub for education, recreation and rest: visitors can enjoy a meal in the dining hall, learn the mountain’s history in a theater-like room, and marvel at nature through a lookout viewpoint to the top of the mountain. The space also has an outdoor deck for site-seeing.
