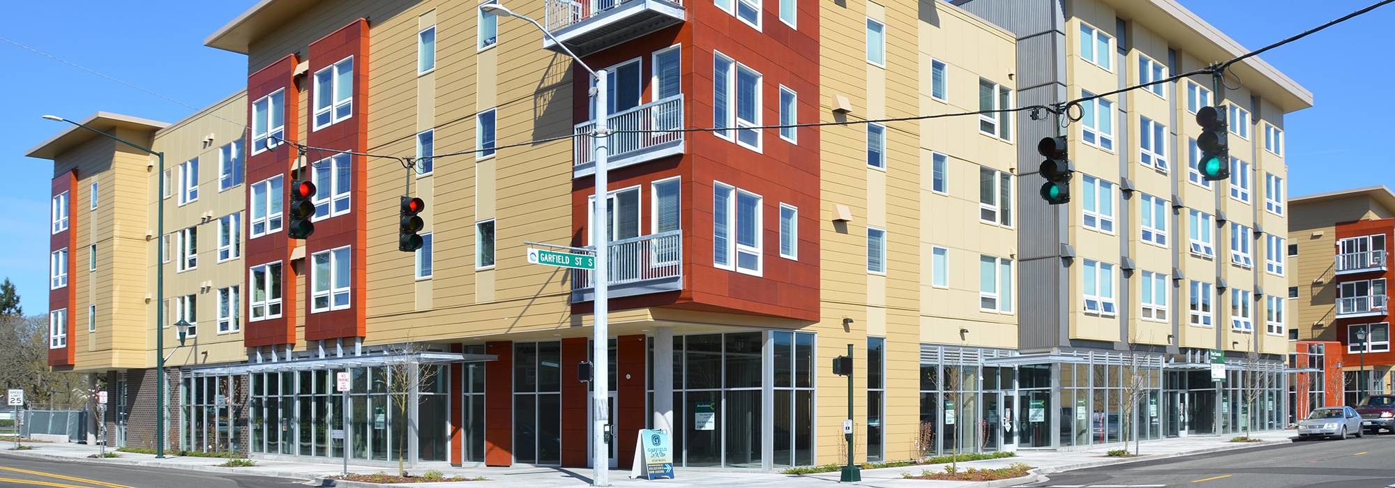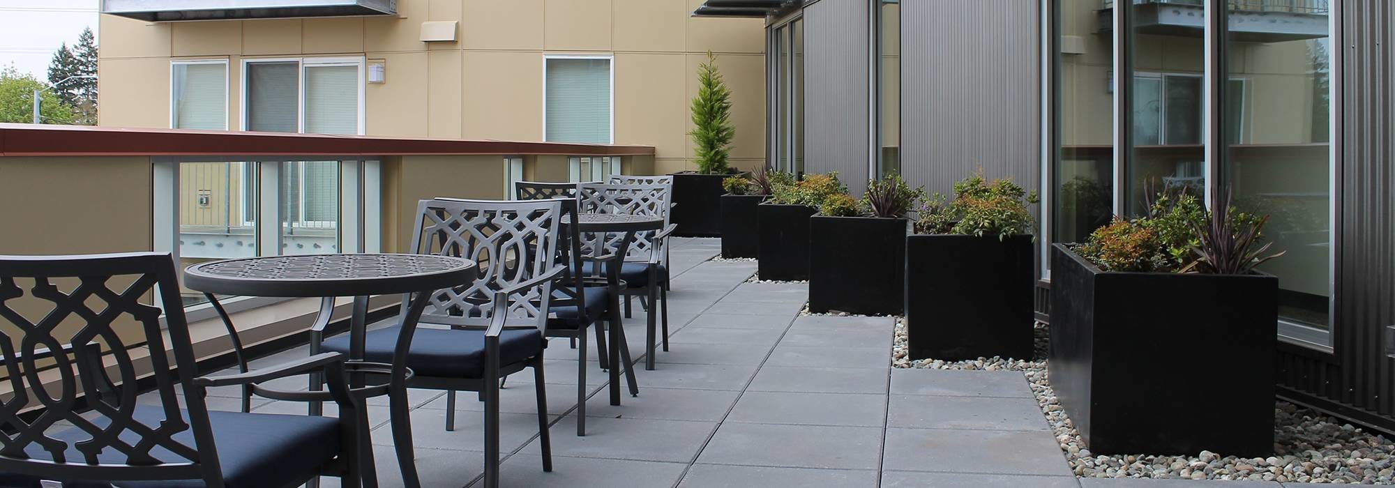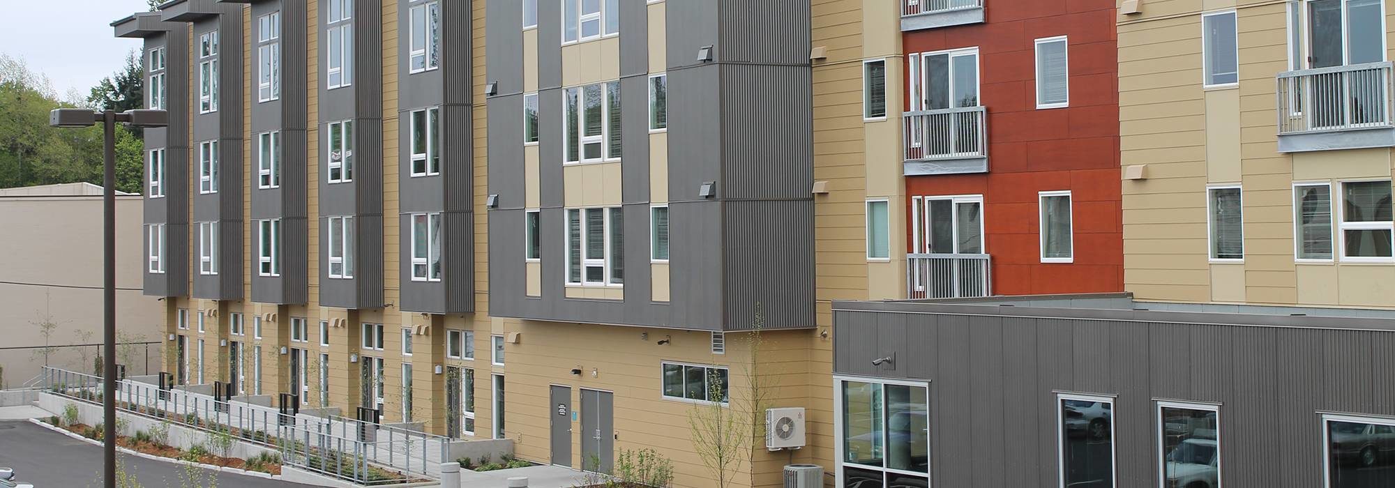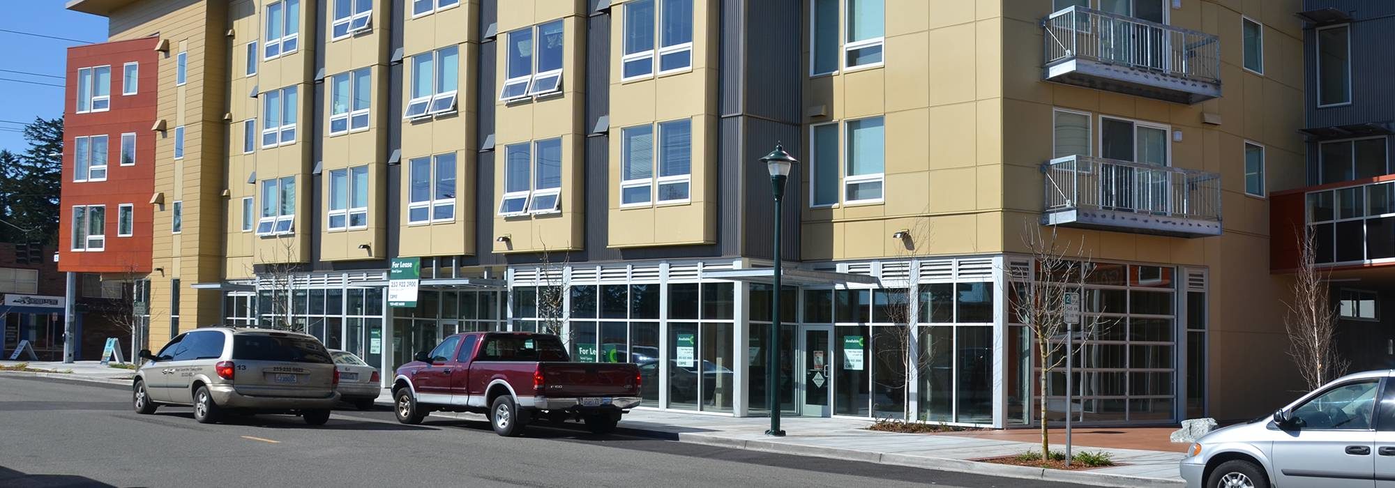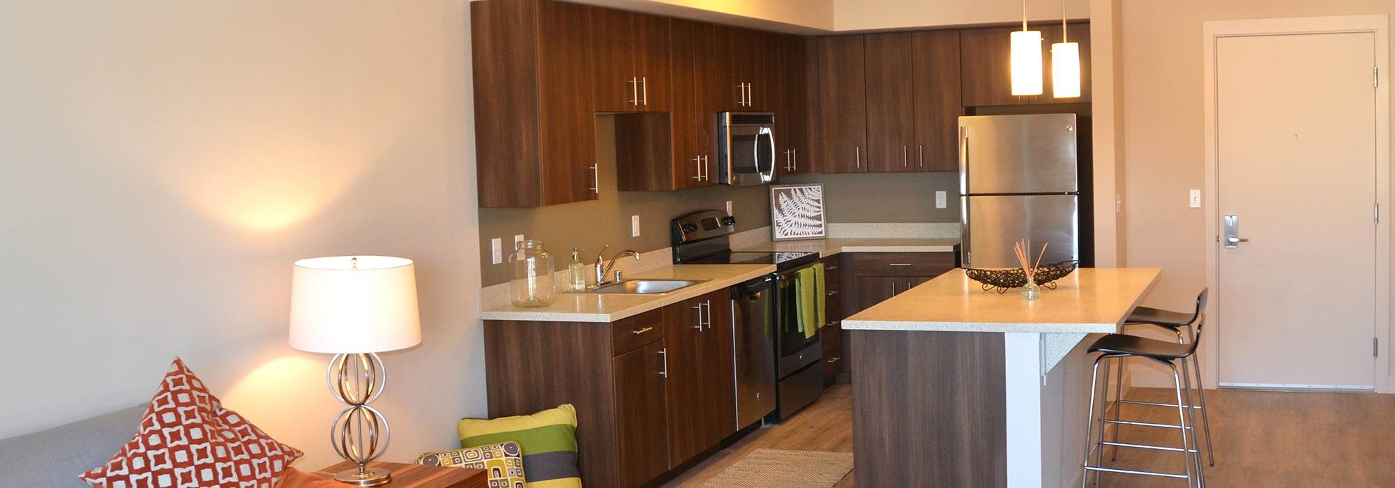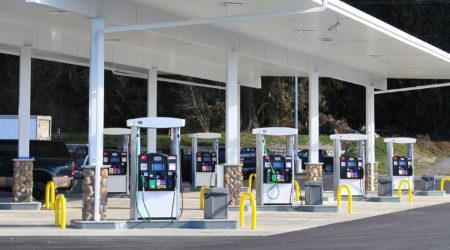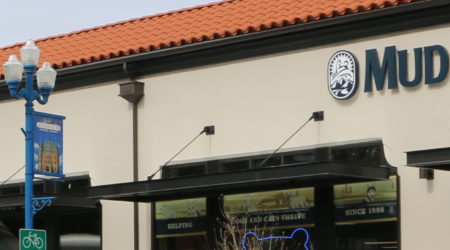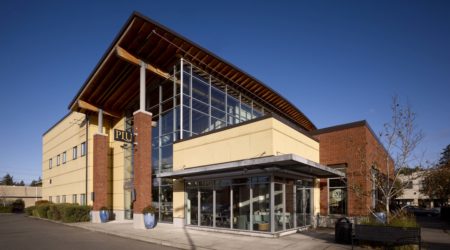The completion of Garfield Station, a 120,000 square foot multi-use development near Pacific Lutheran University’s campus, brings exciting new opportunities to the Parkland neighborhood by combining retail, residential and academic space under one roof.
104 apartment homes occupy the top three floors of the four-story building, with a mix of studio, one, two and three-bedroom layouts. Distinctive color schemes and open floor plans give the apartments a modern look and feel. Two open-air community decks – complete with a fire pit and barbecue – give residents a place to gather and socialize.
Other resident amenities are located on the ground floor and include a 24-hour gym, state-of-the-art media room, community gathering area and a demonstration kitchen. In addition to the residential amenities, 7,500 square feet of retail space on the ground level will bring several new businesses to the neighborhood.
The development will also be used by PLU’s Marriage and Family Therapy graduate program, with office space and two classrooms located on the ground floor.
