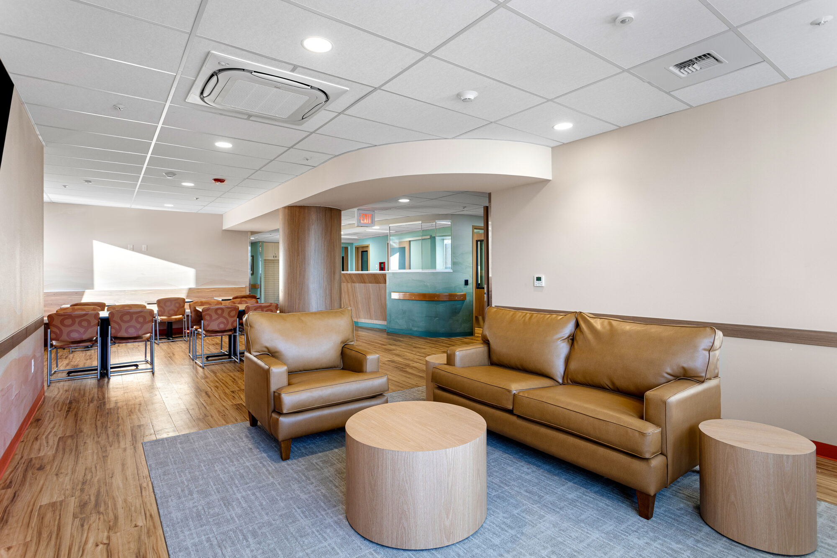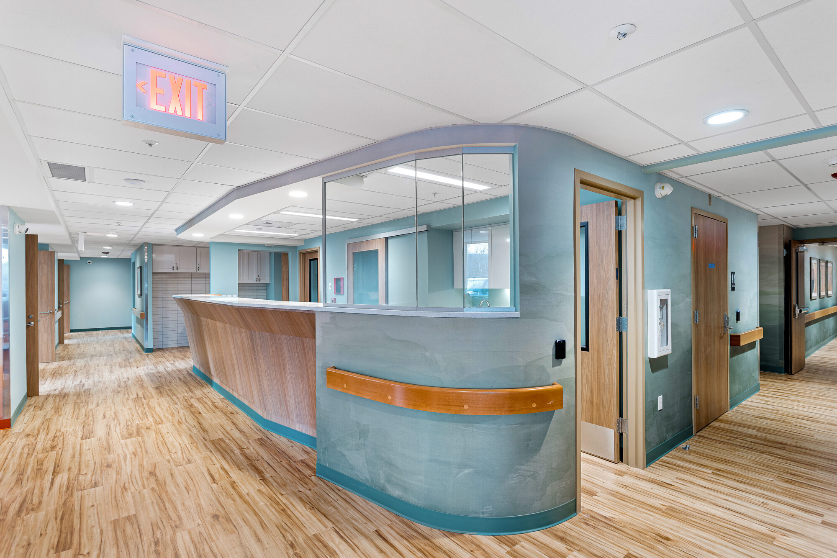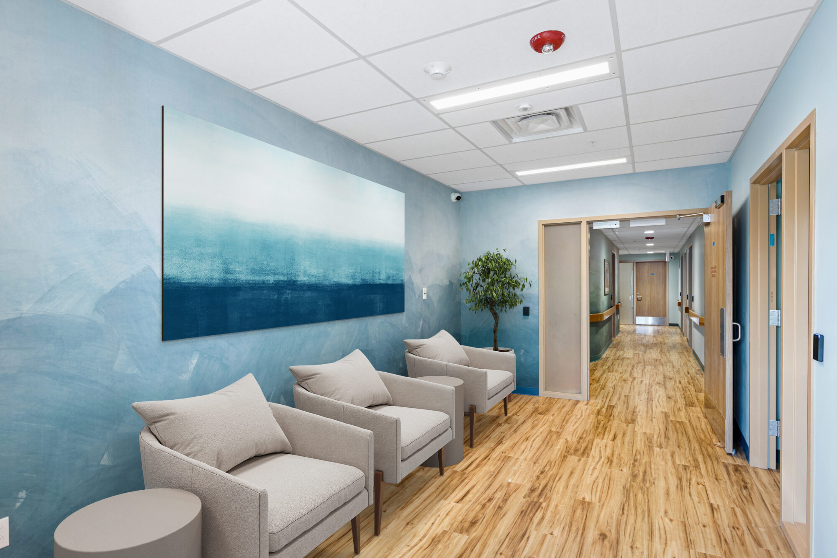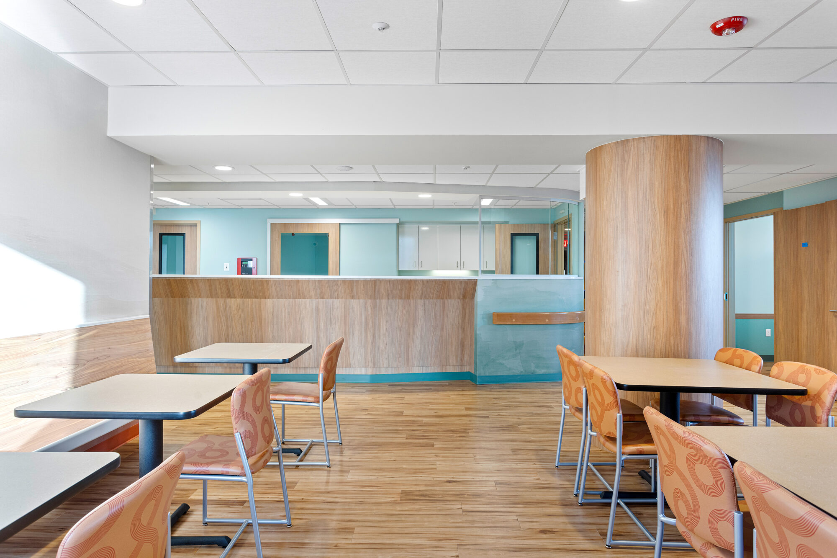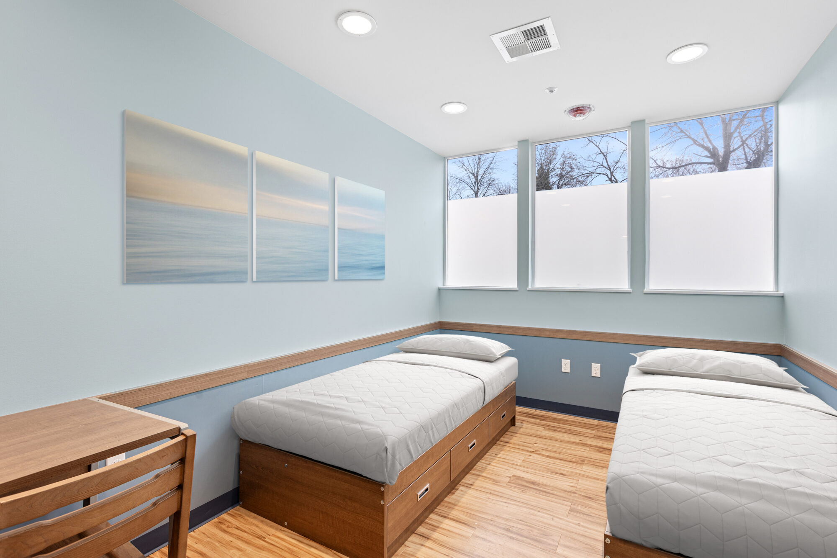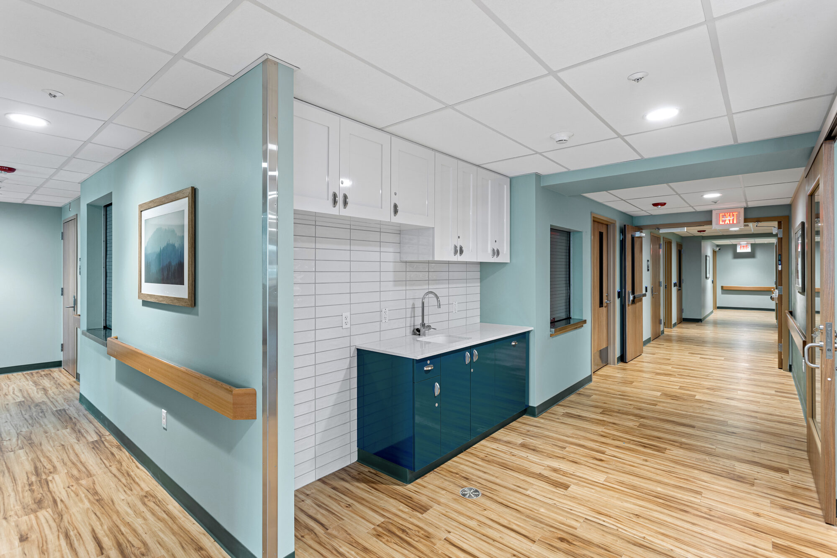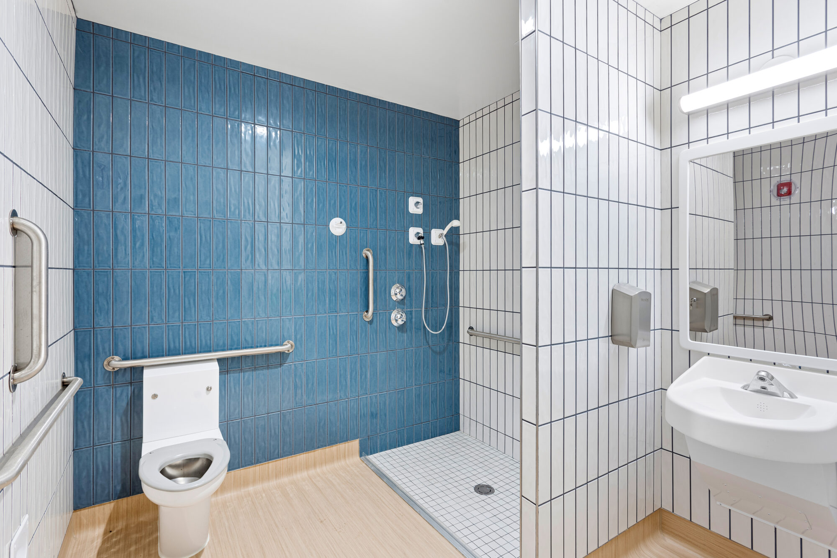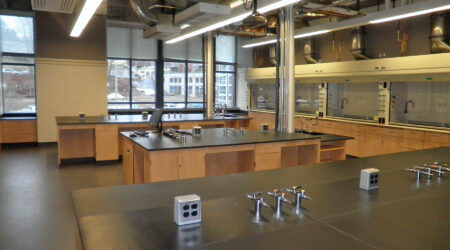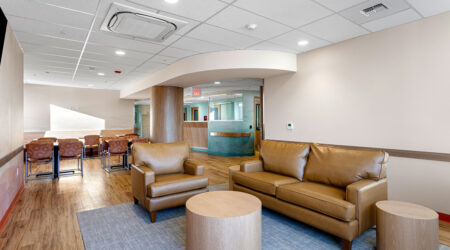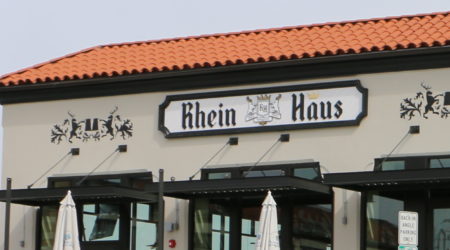Korsmo Construction renovated the ground level of an office building into a new 16-bed intensive behavioral health facility (IBHF). The facility provides residential care and on-site behavioral health intervention, psychosocial rehabilitation, and skill building to prepare patients for reintroduction to their community.
The facility incorporates biophilic design to create a warm aesthetic. The reception area features wood finishes and colors inspired by nature. Patient rooms are a mix of private and shared spaces. There is also a dining and social space and a nurse station. Paint colors, wall coverings, and wood tones were carefully selected to emulate the essence of the natural surroundings.
Interior finishes were selected for their durability and maintainability appropriate for a behavioral health setting. Safety is prioritized with ligature-resistant fixtures and furnishings, such as deep counters that are difficult to reach across.
A future IBHF is planned for the second floor of the former office building, which will house an additional 16 residents for up to two years. Plumbing infrastructure on the second floor was installed as part of the first phase to minimize the impact of future construction work on the first-floor operations.
