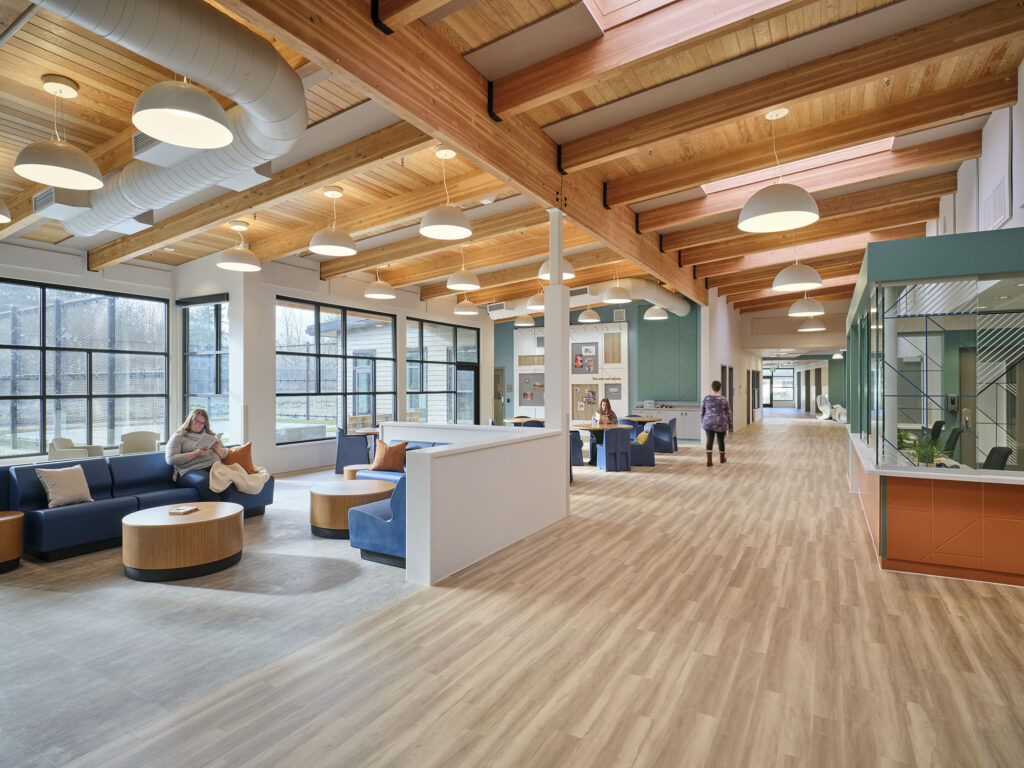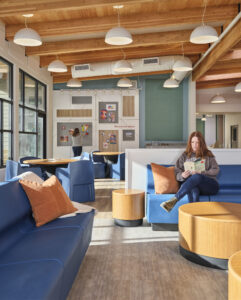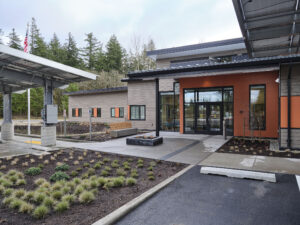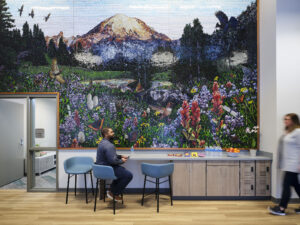
Photos by Aaron Locke Photography
The new Civil Center for Behavioral Health at Maple Lane opened on January 27, 2023, in Rochester, WA. The beautiful new facility provides abundant natural light, comfortable furnishings, and safe accommodations for Washington residents in need.
You are not alone. These words are displayed prominently on the wall in the common area of the new Civil Center for Behavioral Health at Maple Lane. The center is the first of several projects supporting the state’s plan to provide decentralized behavioral healthcare facilities. The unique homelike facility offers patients a more personal environment for recovery closer to home and family. The 16-bed facility will host patients for 90- to 180-day stays. Statewide, an additional 10 behavioral health residential care facilities are planned by 2024.

For patient comfort and safety, the center includes secured access throughout, spacious common areas, rooms for group and individual therapy, a demonstration kitchen, and a central nursing station with medication room. The building has clear site lines and anti-ligature furnishings and fixtures in all patient areas. There are also secure outdoor recreational and seating areas for exercise, relaxation, and reflection.
As the GC/CM, Korsmo Construction worked closely with the design team at BCRA to build the new Maple Lane facility while adhering to the state’s stringent energy code requirements. The project team exceeded the project goals and delivered a state-of-the-art building that will serve as a model for future projects.
The center was built with sustainable materials and generates solar power for clean, affordable energy. Other sustainable features include drought-tolerant native landscaping; air barriers for improved indoor air quality; fixtures for reduced indoor water usage; and natural on-site resources, such as retention ponds to manage 100 percent of the stormwater.

The building’s air barrier is a testament to the project team’s quality control efforts. The state’s new energy code required the building to have an air-leakage limit of only 0.17 cfm per square foot, which is a significant challenge. Upon testing, the building passed easily with 0.095 cfm per square foot. While the project goal was initially for a zero-net-capable and LEED Silver certified facility, it is now on track to achieve zero net energy and LEED Gold certification.

Project Statistics
Size: 16,000 square feet
Construction cost: $14.8 million
Construction: October 2021 to February 2023
Sustainability Goals: Zero Net Energy, LEED Silver (on track for LEED Gold)