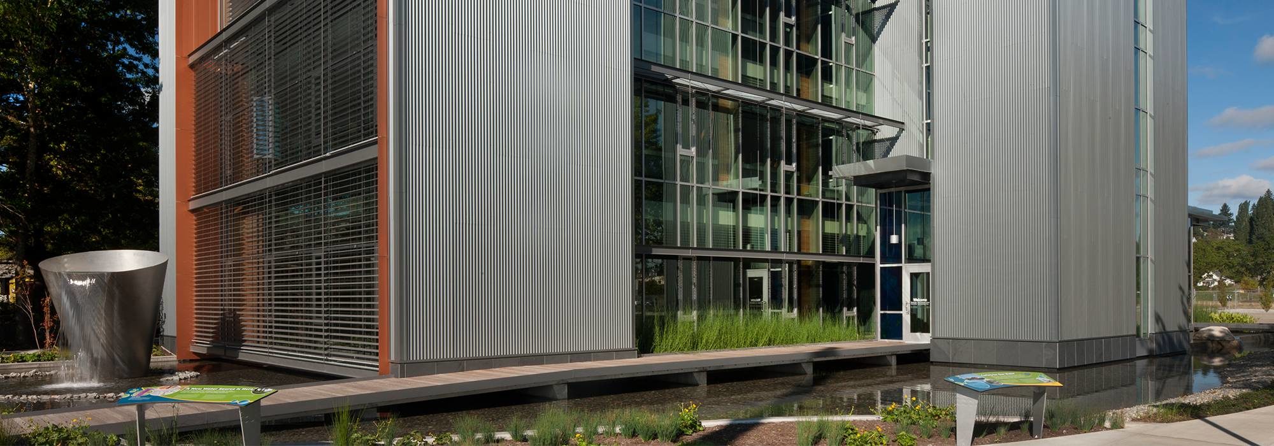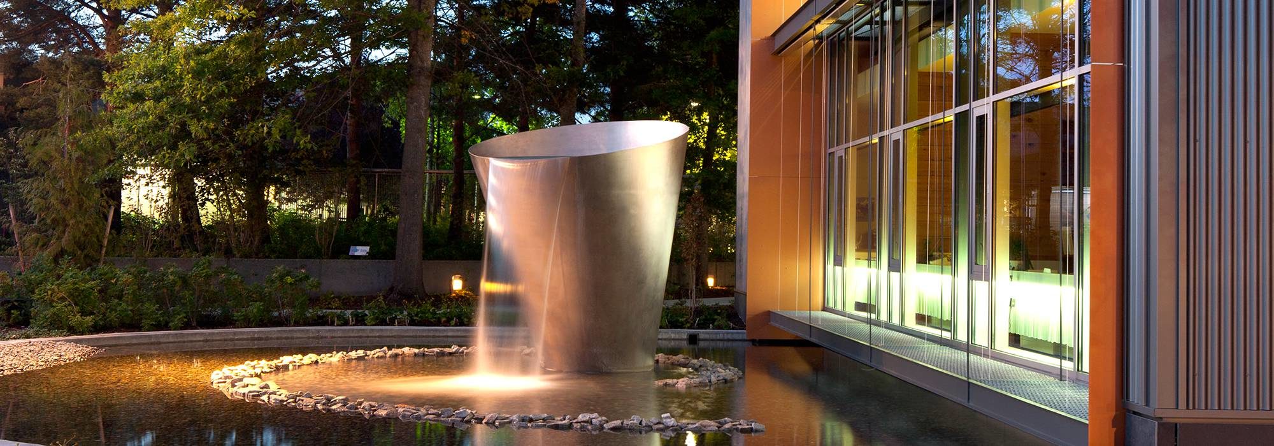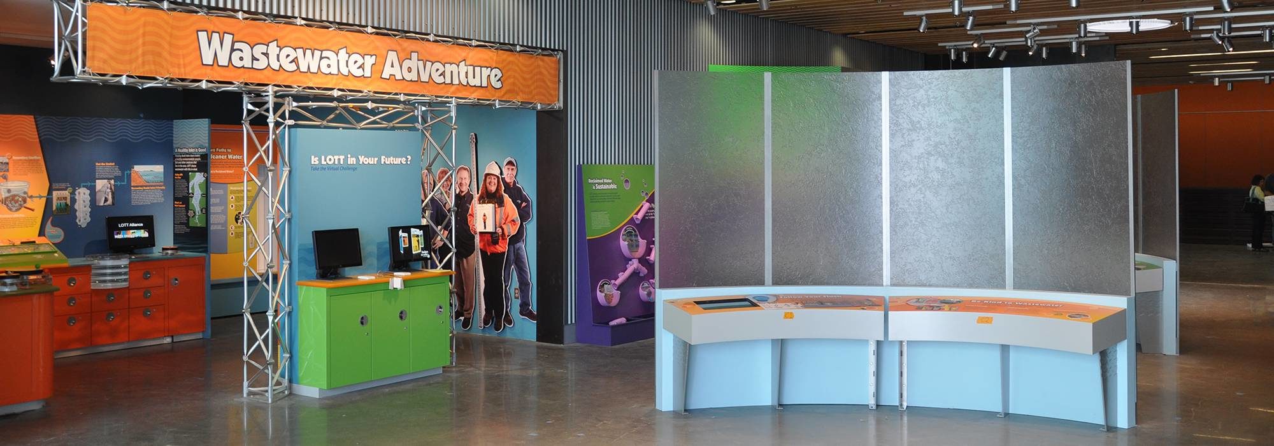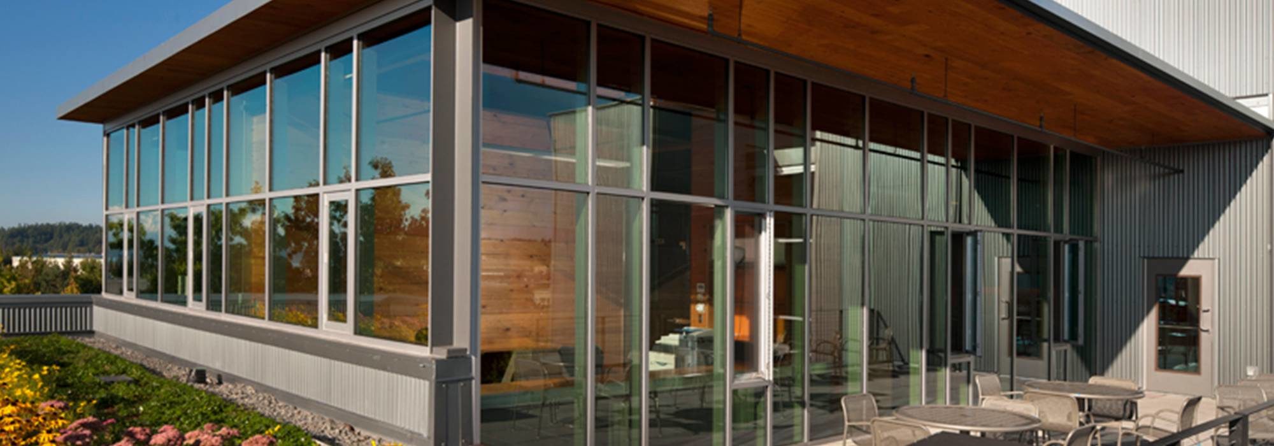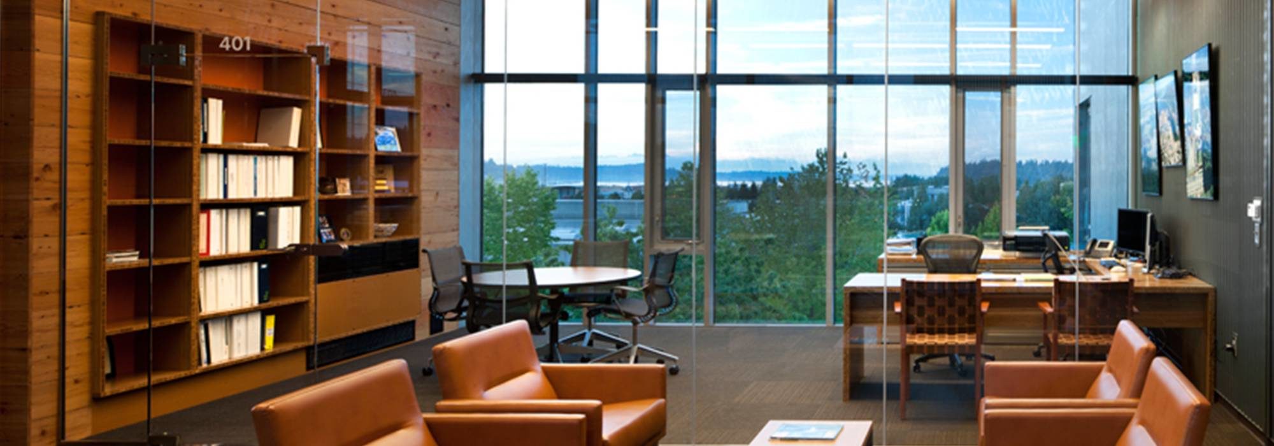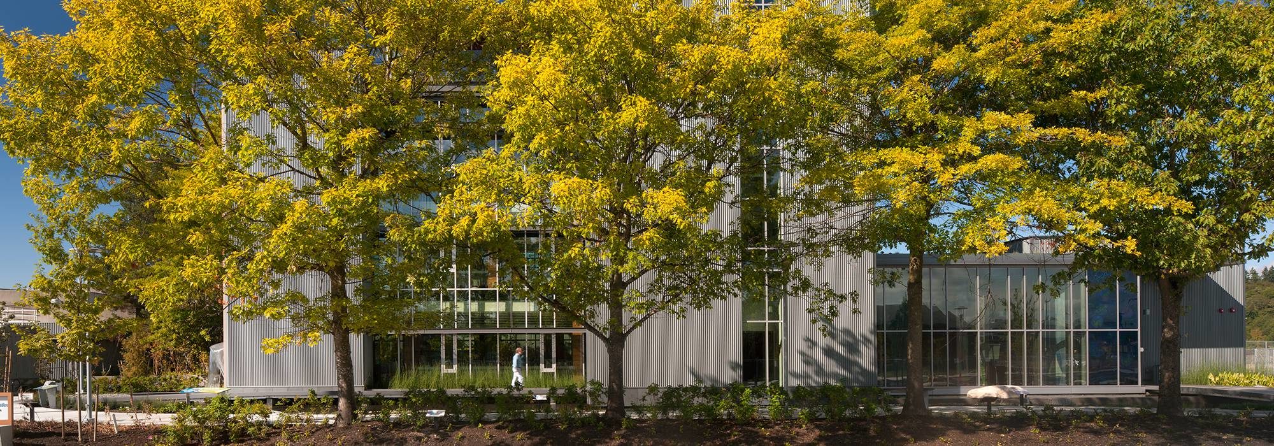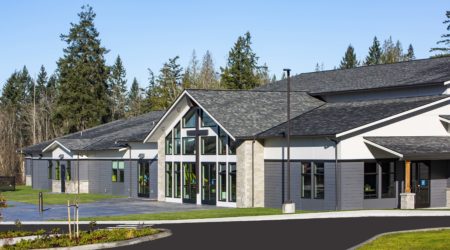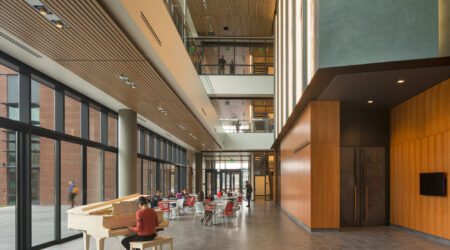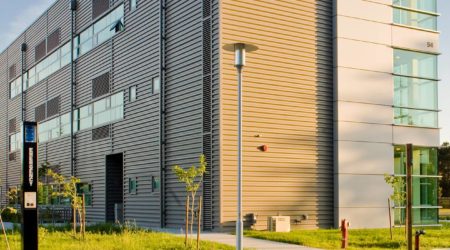The scope of the $13.5 million project included the renovation of the existing administrative and laboratory building and new construction of a new four-story Regional Services Center in Olympia, WA. The existing 7,666 square foot building was completely renovated to include a much larger laboratory and resulted in the relocation of the existing offices. The new structure, which occupies 24,817 square feet, houses the relocated offices, new offices for staff that had been located off-site, an emergency operations center, boardroom, and an education center with interpretive exhibits and a multipurpose classroom.
Construction of the Regional Services Center building used a variety of recycled, reclaimed and renewable materials to achieve LEED credits. These included salvaged and re-milled timbers, cork flooring, recycled rubber, Plyboo and palm wood finish lumber as well as recycled steel and concrete materials.
Along with tracking LEED credits for the owner, Korsmo Construction worked hard to manage costs whenever possible. The elimination of an unnecessary concrete utility duct in the original plans saved the owner approximately $60,000.
