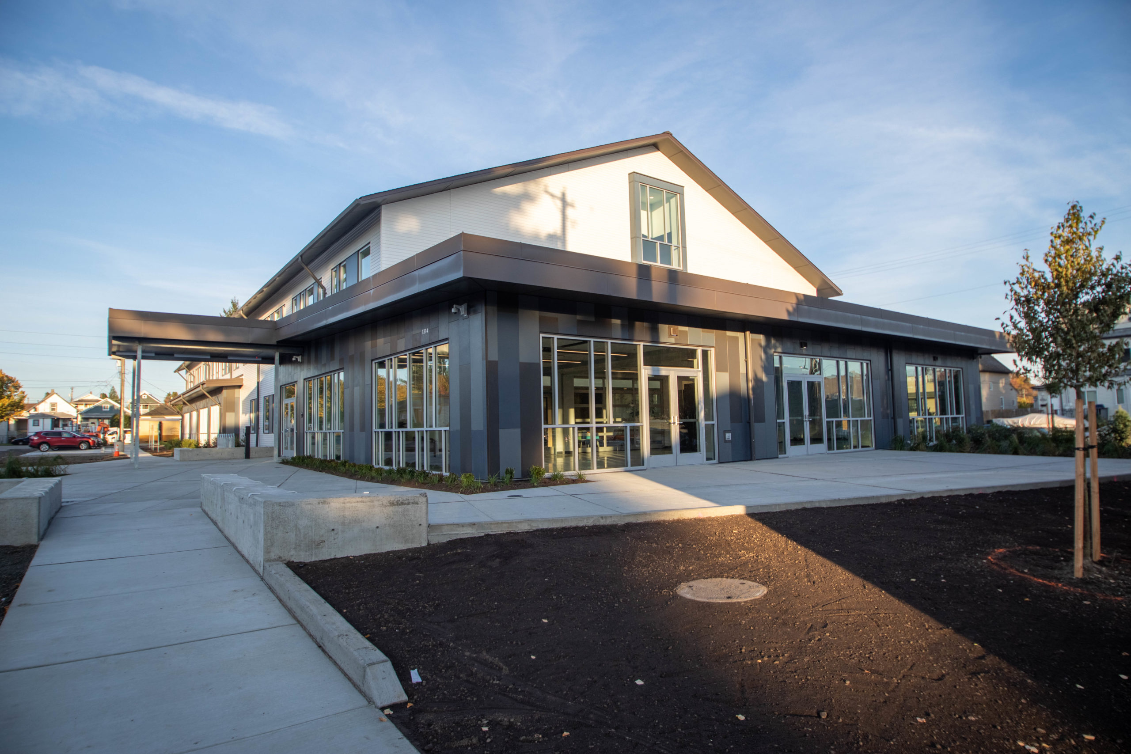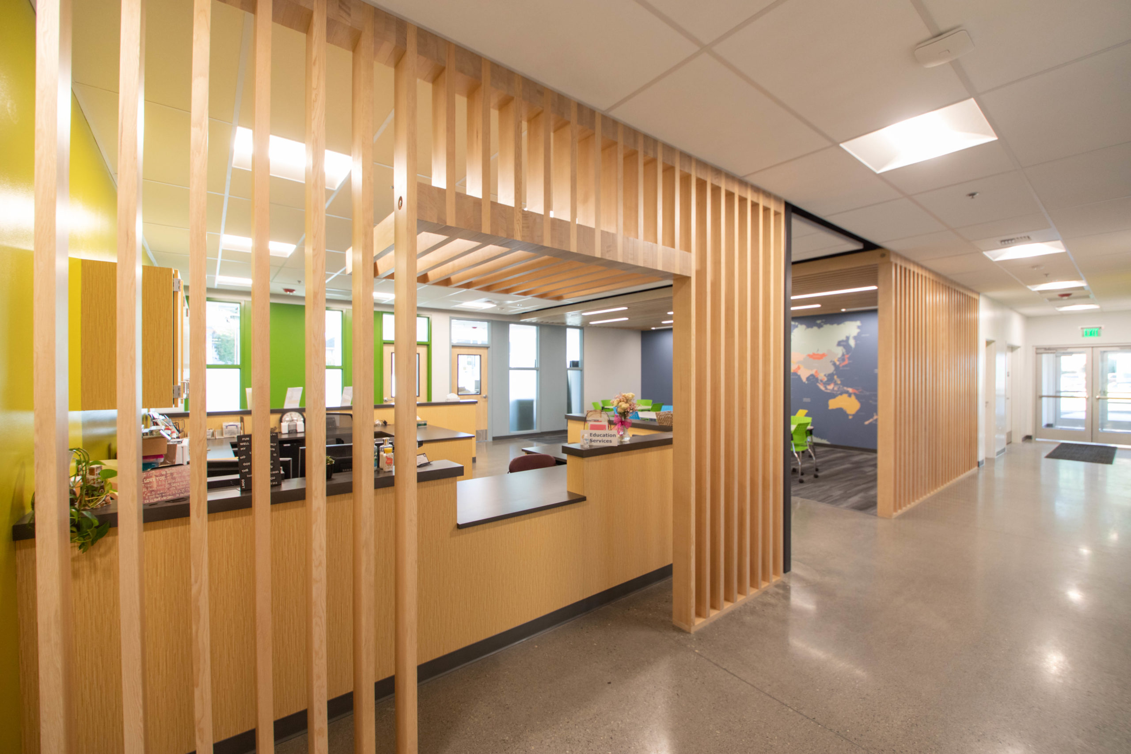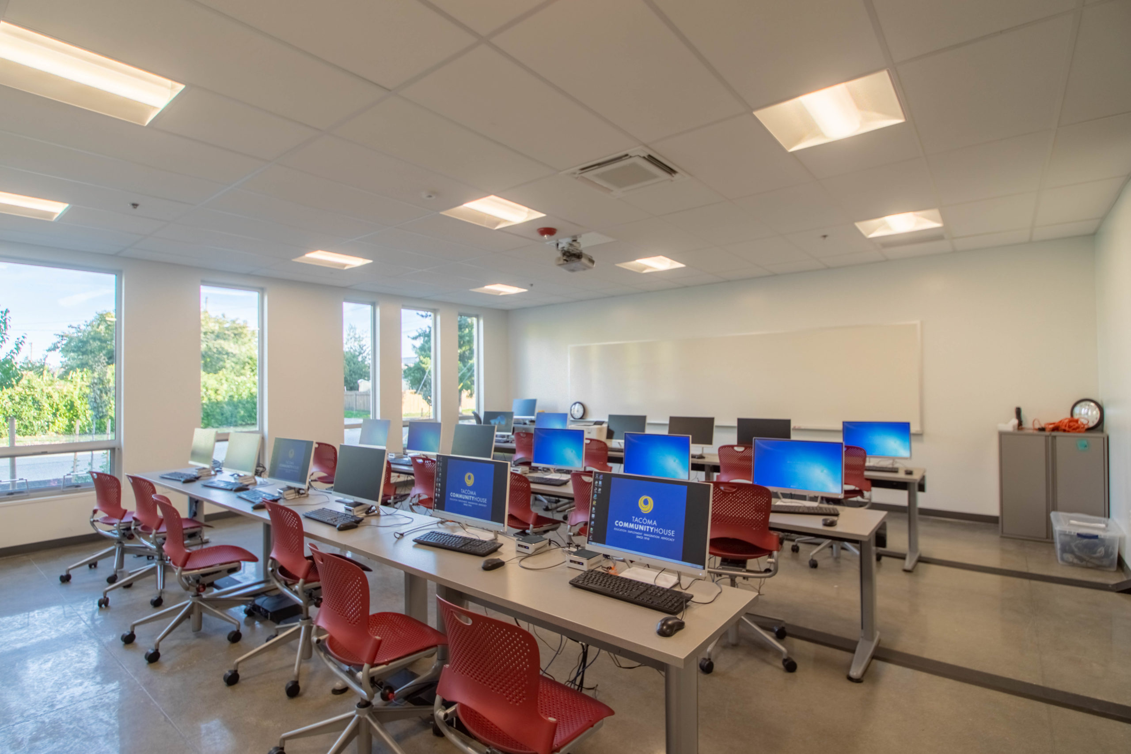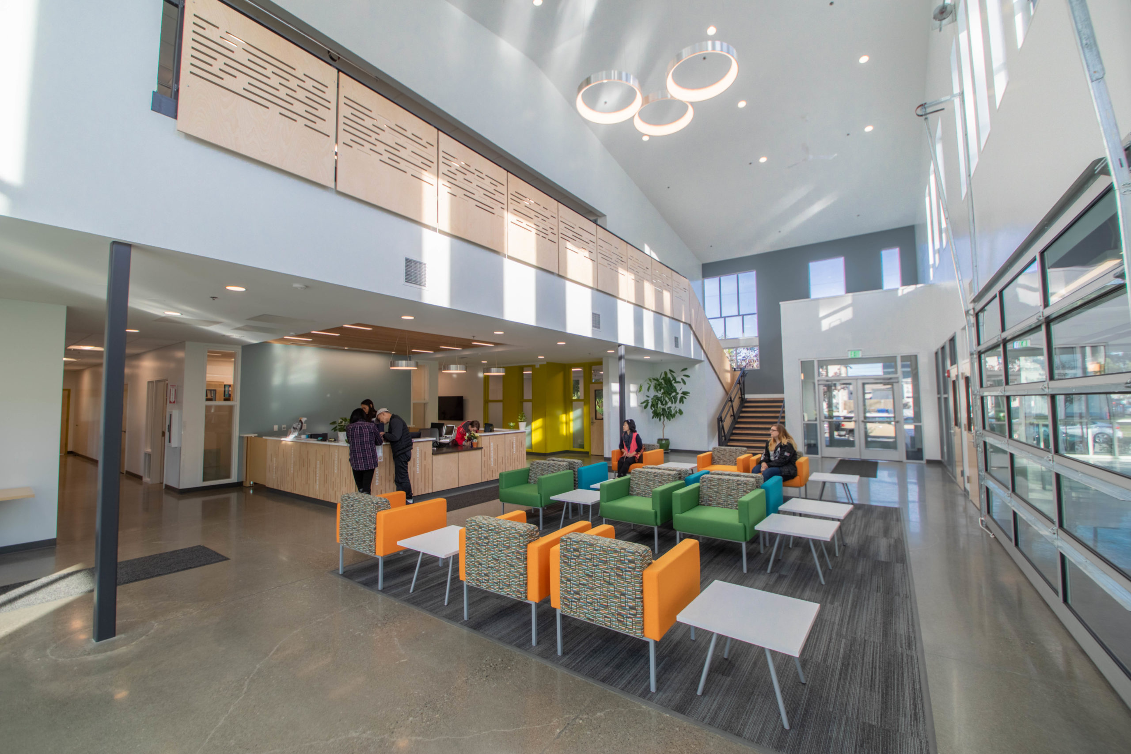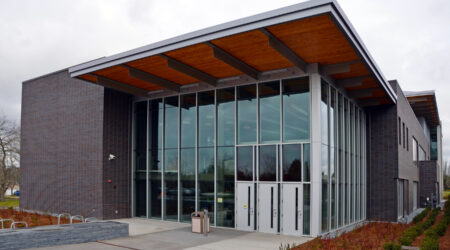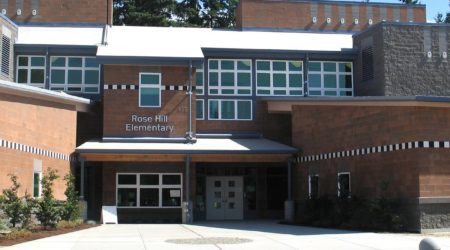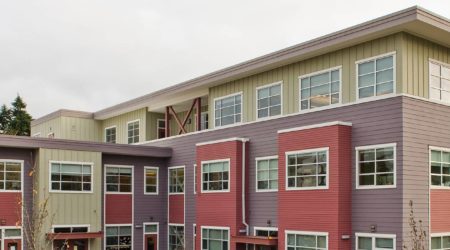Korsmo constructed a new two-story building for Tacoma Community House whose mission is to create opportunities for immigrants and other community members by providing comprehensive training, resources, and services that foster self-sufficiency, inclusion, and advocacy.
The new building was constructed adjacent to the existing building, which was demolished, and paved parking lot was added. The residential exterior design blends into the surrounding neighborhood. The facility includes classrooms, community gathering spaces, conference rooms, lounge areas, and administrative offices. The two-story atrium provides abundant natural light throughout the lobby and reception area while glass-paneled roll-up doors create a flexible, multi-purpose gathering space that can accommodate large groups or be divided into smaller venues. Neutral gray and white walls and light woods are complemented by vibrant accent colors and furnishings.
