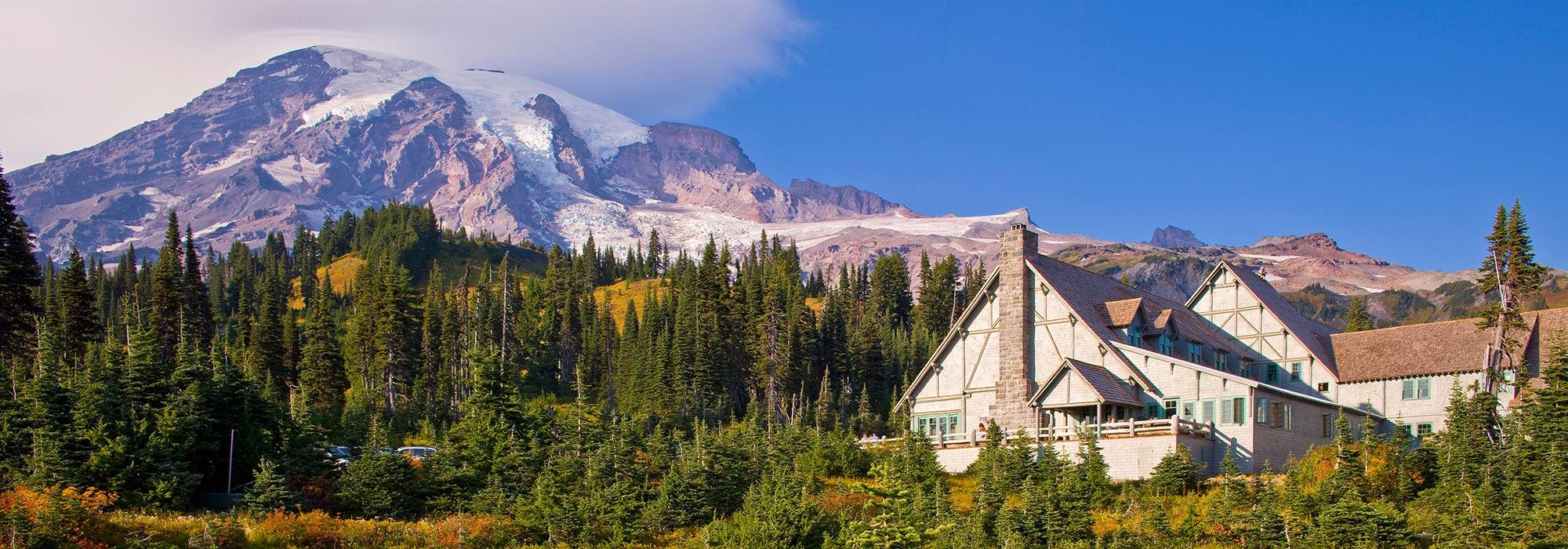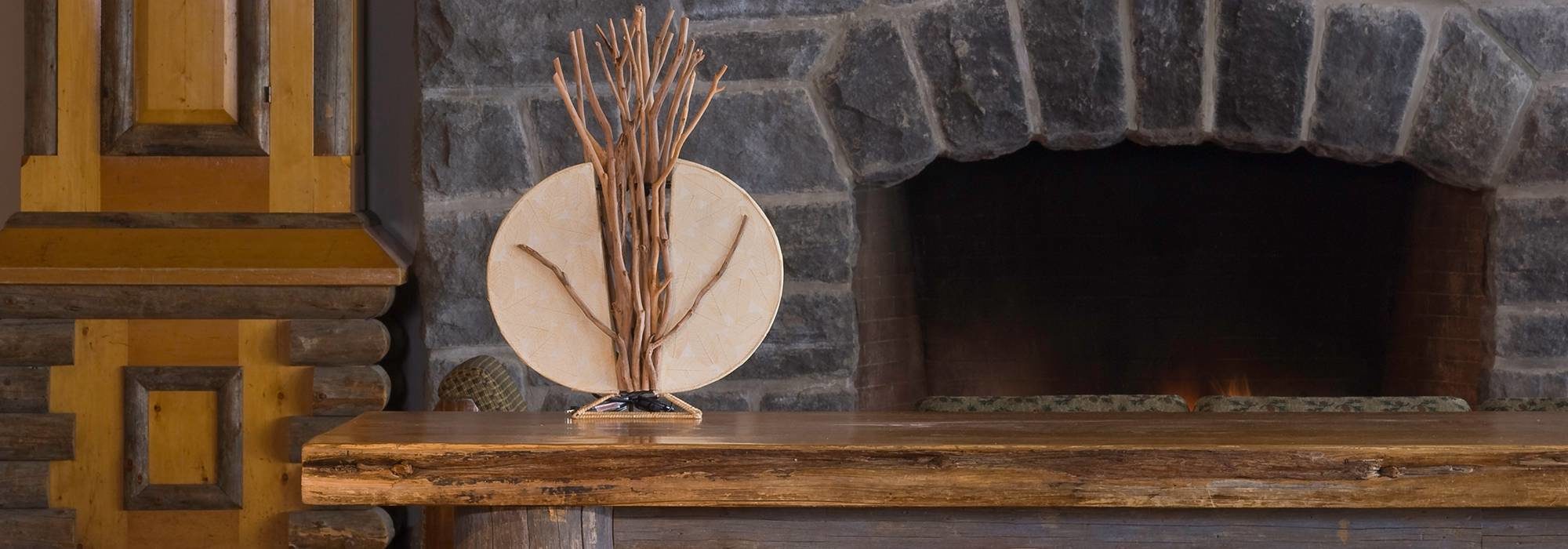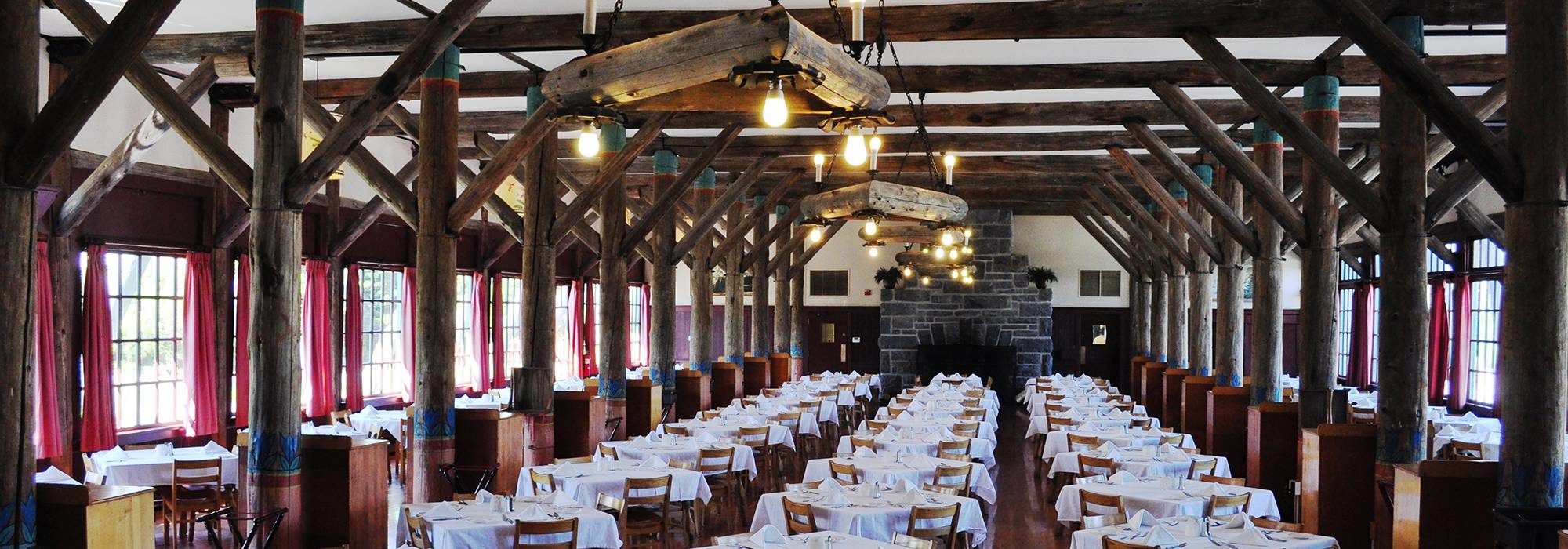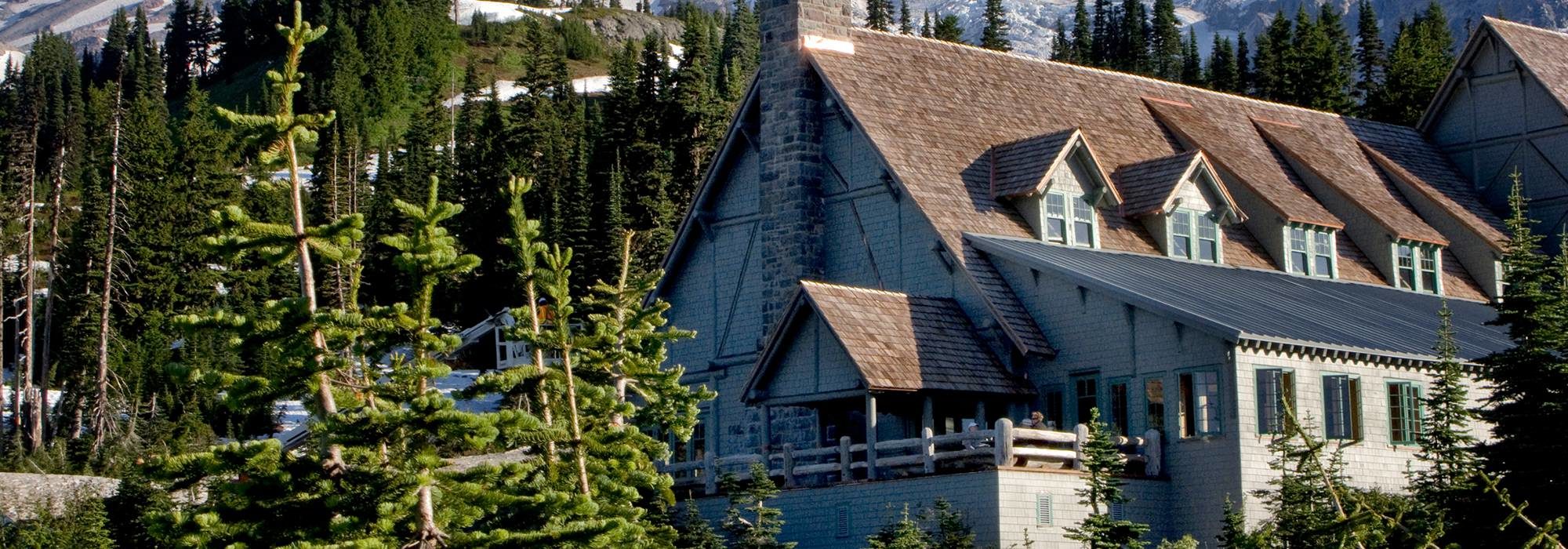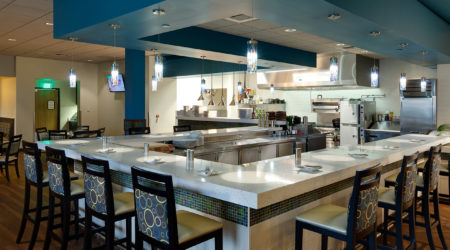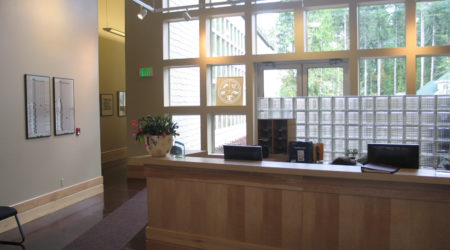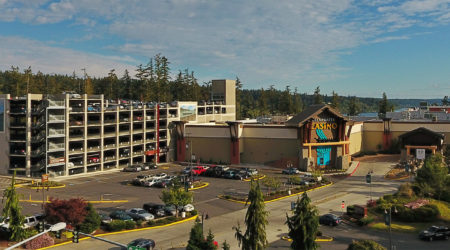This project consisted of extensive repair and replacement of the footings and foundation system at the historic Paradise Inn Lodge and Annex. The Paradise Inn is a large four-story log and heavy timber frame structure. The original building was constructed in 1916. The Annex building was constructed in 1921. The Paradise Inn and Annex include 137 guest and staff rooms, a dining and kitchen wing, a lobby, gift shop, snack bar and lounge. The main building is 41,870 square feet in three stories and the Annex is 23, 30 square feet in four stories, for a total of 65, 250 gross square feet. The Paradise Inn and Annex are National Historic Landmarks.
The East Wing of the Paradise Inn exhibited especially debilitating effects from the heavy snow loads and settling over the years; the walls and floors were significantly bowed, skewed, and out-of-plumb. Under contract, this portion of the building was physically separated from the remainder of the building and lifted on hydraulic jacks. Once the East Wing was lifted, new concrete footings were formed and poured, and the building was cross-cabled to plumb the walls prior to stabilizing with new shear walls. After the East Wing walls and floors were plumbed and leveled as much as possible, this section of the building was set back down on new footings and new shear walls were completed to “lock” the building into its new plumb and level shape.
Interior finishes were also upgraded; however, the look and feel of the building was left significantly “as-is” to preserve the historic elements. Most of the wood moldings and paneling was preserved. New finishes were selected to closely resemble the carpet, tile, wood flooring, and paint to provide a seamless transition between new and old.
