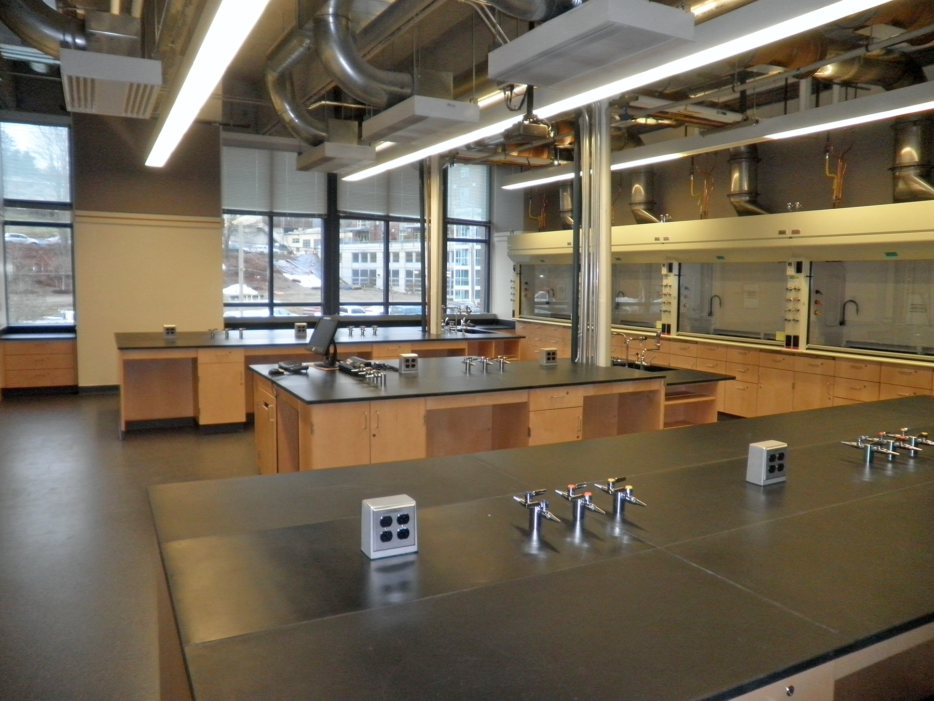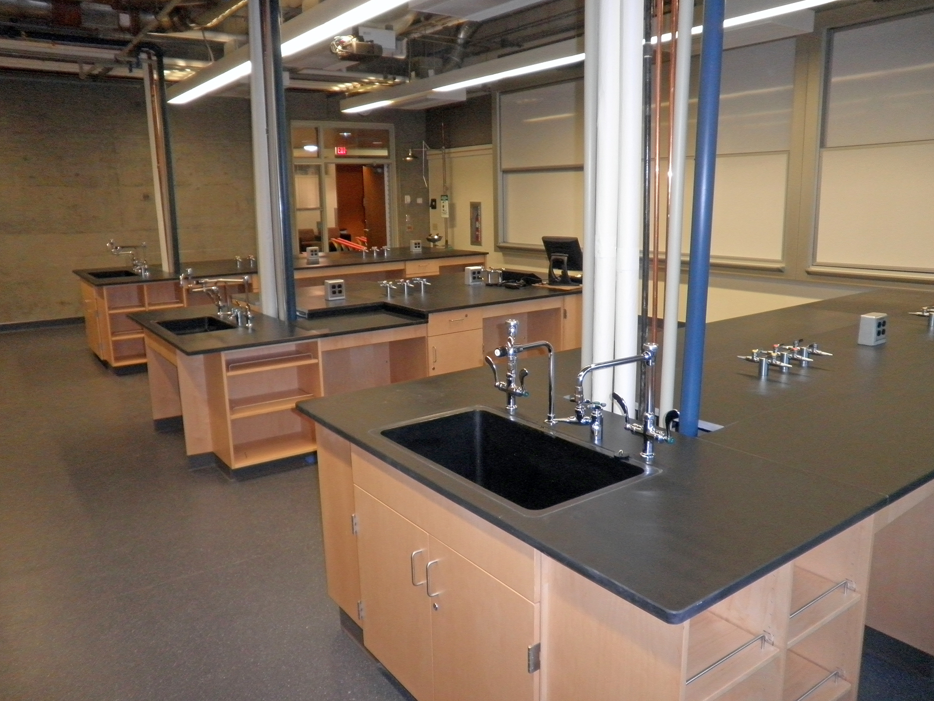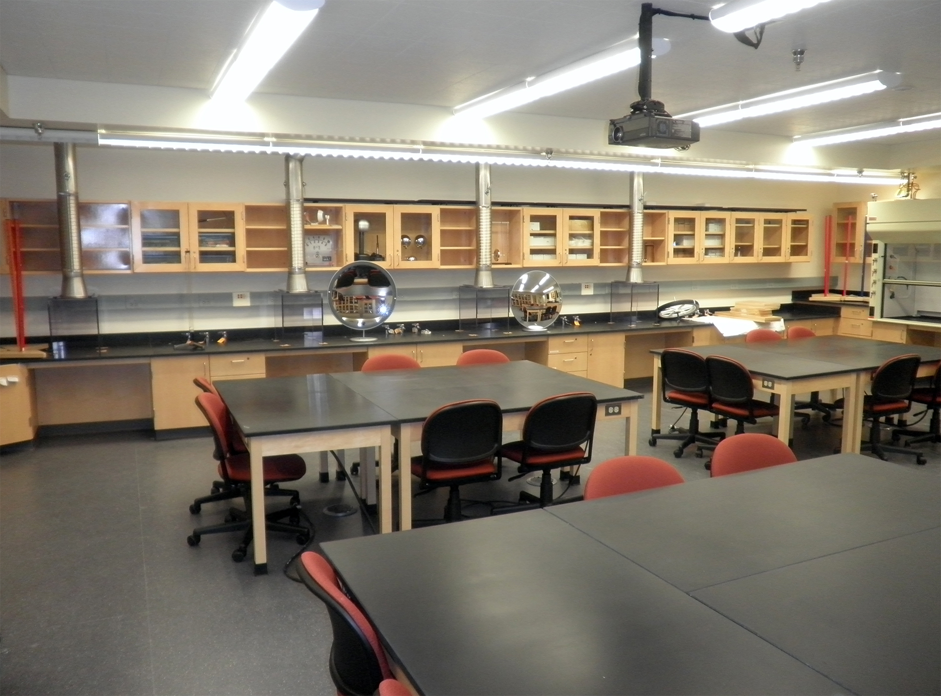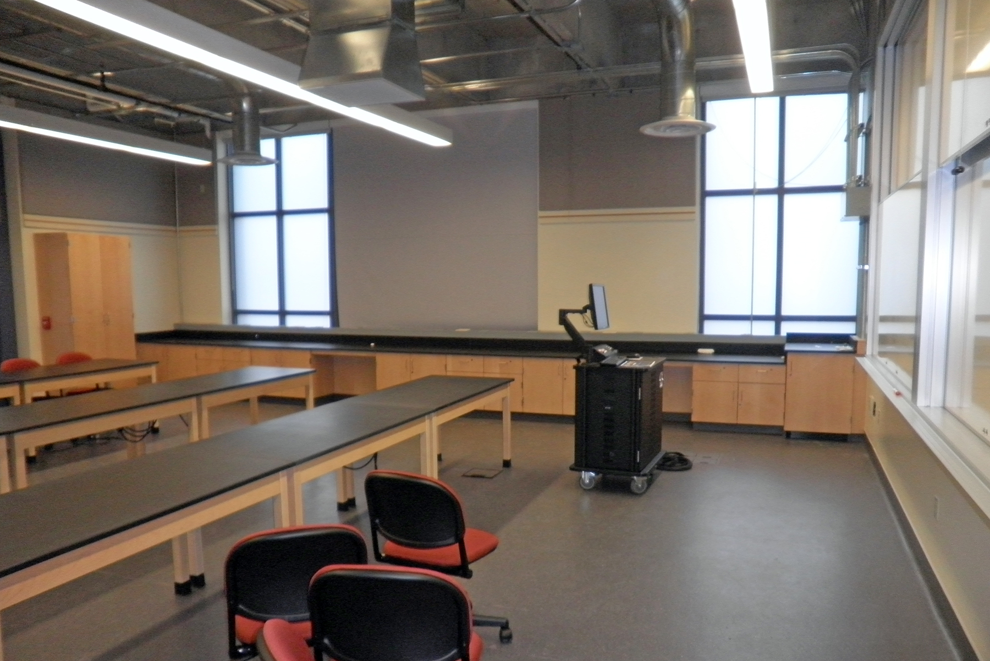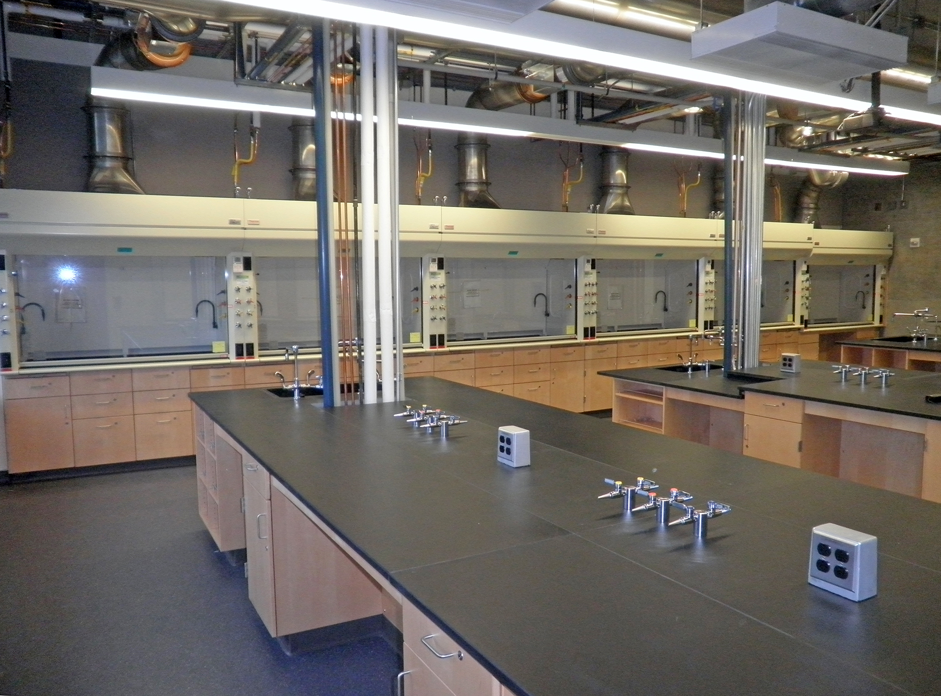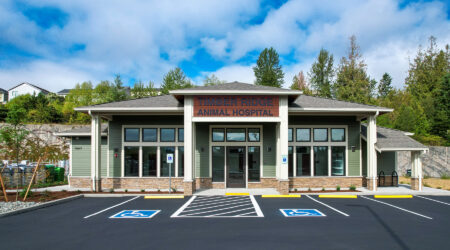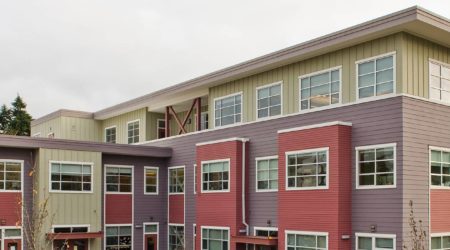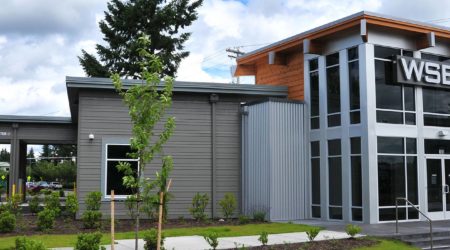Modernizing the science education and laboratory facility at UW Tacoma involved renovating two existing classrooms and one storage room into functional laboratory spaces, including a physics laboratory, geology laboratory, and an organic chemistry laboratory. Renovations included new flooring, insulation, walls, ceilings, lighting, and audio/video equipment. HVAC system upgrades included major stainless-steel duct modifications; new variable frequency drives, fans, and motors; and a modified exhaust stack system and dampers on the rooftop.
Mechanical fume hoods with alarms and fire suppression were added along with modified climate control to the existing HVAC and tied into the existing building technology controls. Electrical casework was designed with flexibility for two different layouts in the rooms, depending on the number of students being accommodated. New vinyl sheet flooring was installed with welded seams terminating four inches up the walls for a coved installation.
Multiple air, water, and gas connections were added to each workstation in the laboratories, with emergency power off switches for safety. Custom cabinets were manufactured using eastern white maple. The laboratories were built, commissioned, and put into use while classes were still in session.
