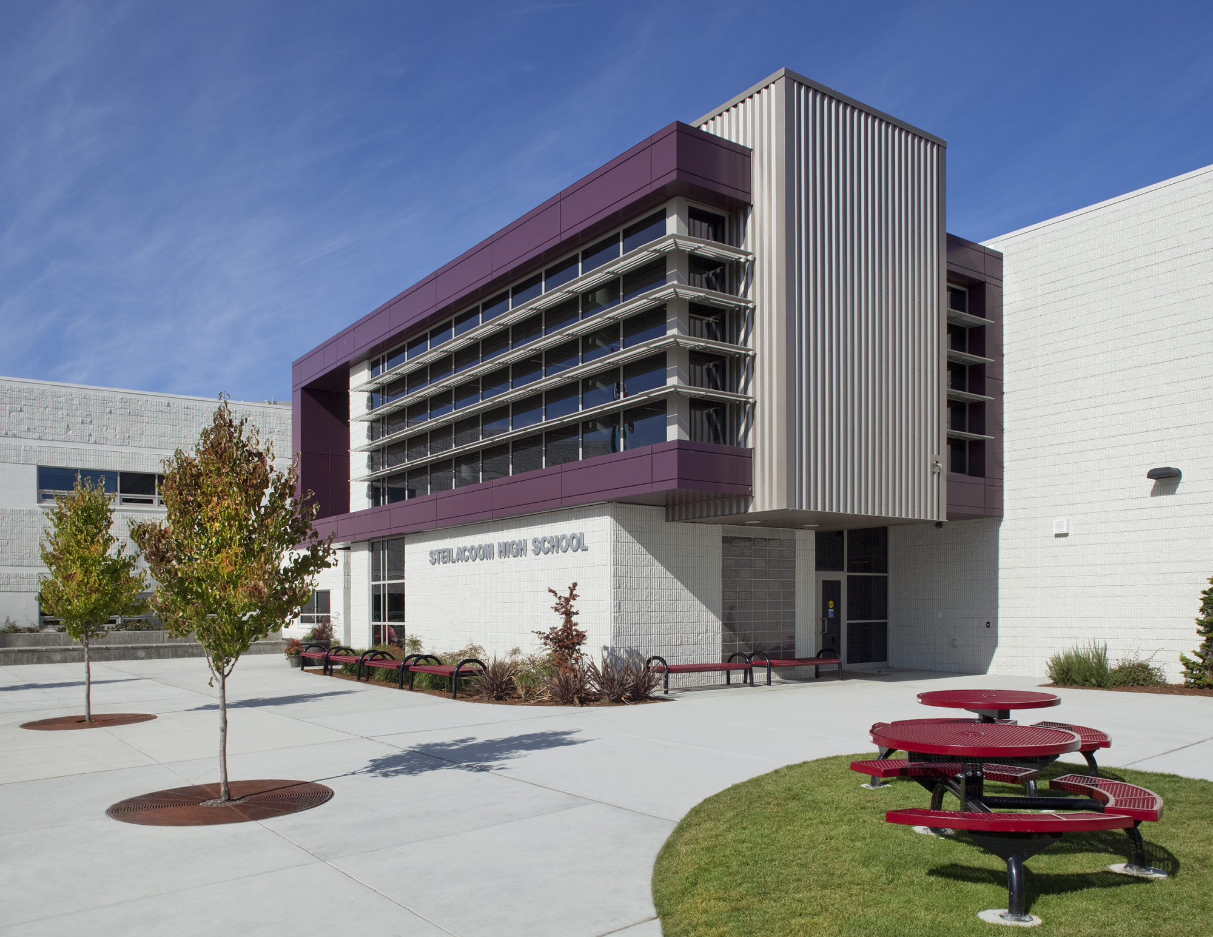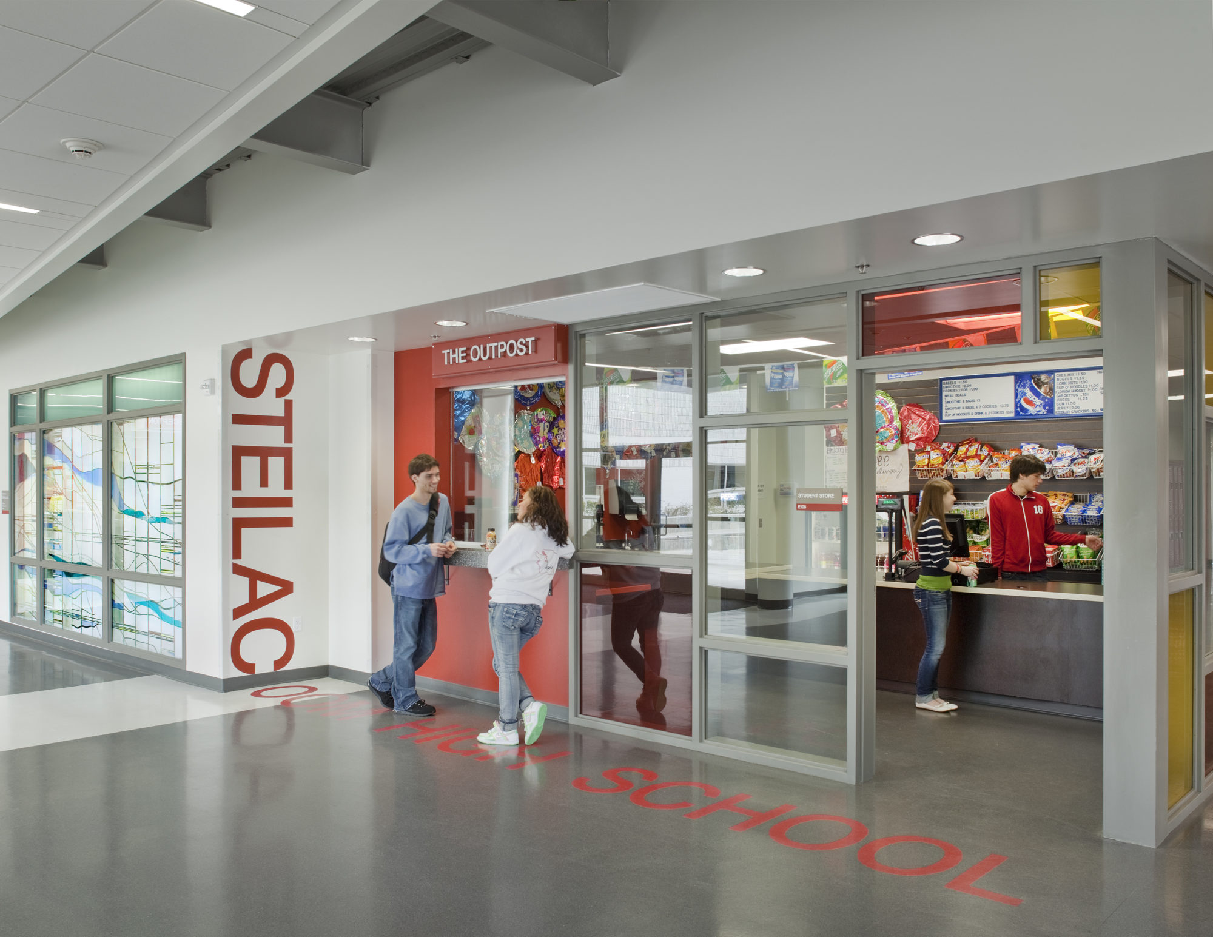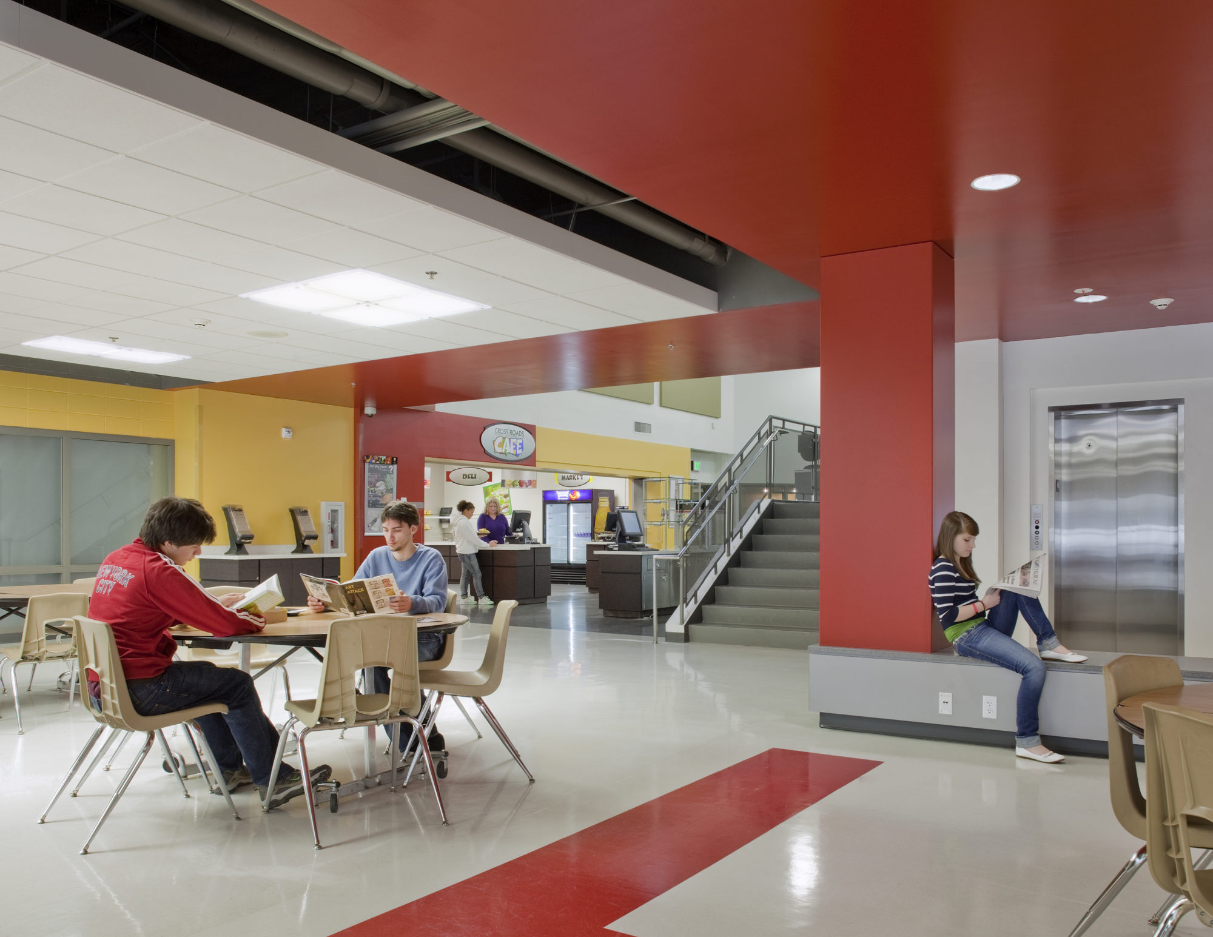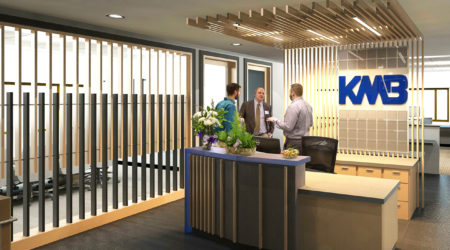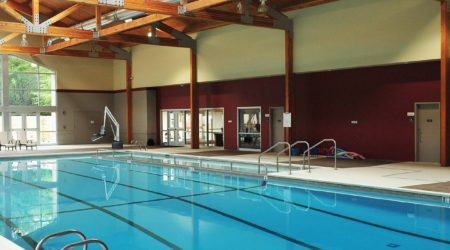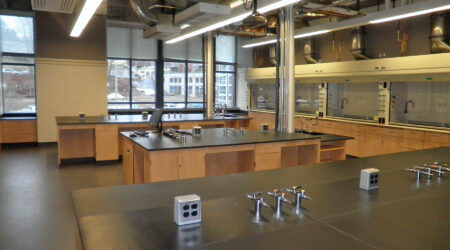This high school renovation project included construction of a two-story, 30,000-square-foot building attached to the existing school to provide additional program space. This phase of construction was performed while school was in session and fully occupied. Schedule coordination continued daily during state testing, and material deliveries were scheduled to accommodate bus routes and student drop-off areas with minimal disruption.
Renovation and repair work consisted of remodeling 100,000 square feet of the existing school. This complex work included demolition and abatement of hazardous material; installation of full mechanical, electrical, and plumbing systems; updates to building security system; and upgrades to floor finishes, lighting, technology, paint, and cafeteria service. This phase was successfully completed in a three-month schedule during the school’s summer break. Exterior work to athletic facilities included a new score board, bleachers, press box, ticket booth, and football field.
The project also included the renovation of a 300-seat theater auditorium that features rotating seating pods that allow for various audience configurations. Each 75-seat block can be rotated 180 degrees in an enclosable space for use as classrooms when not needed for theater seating.
