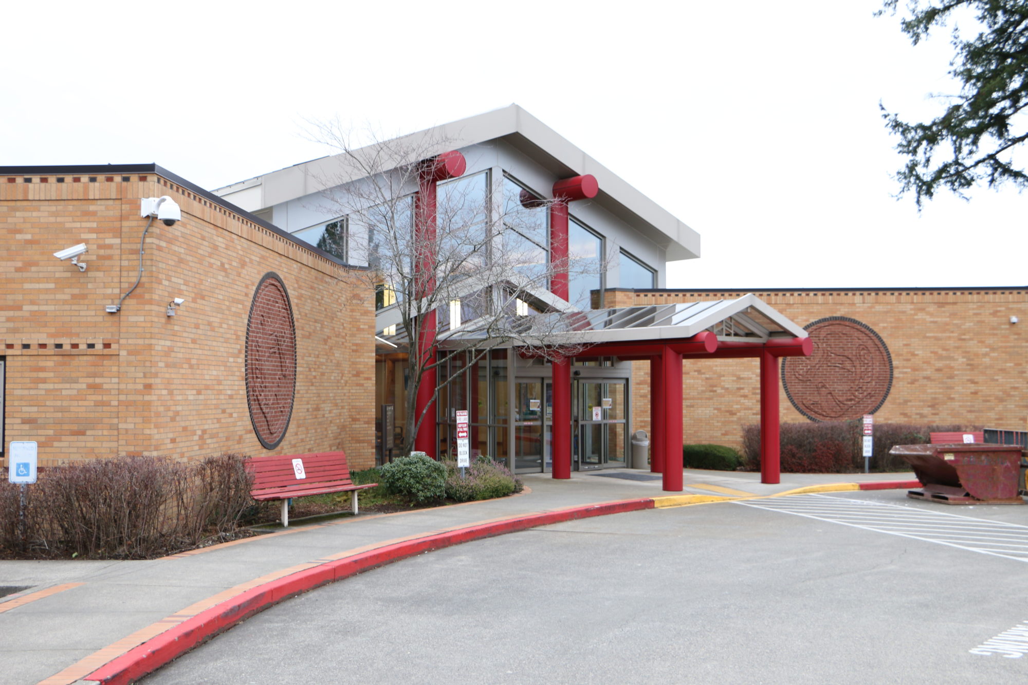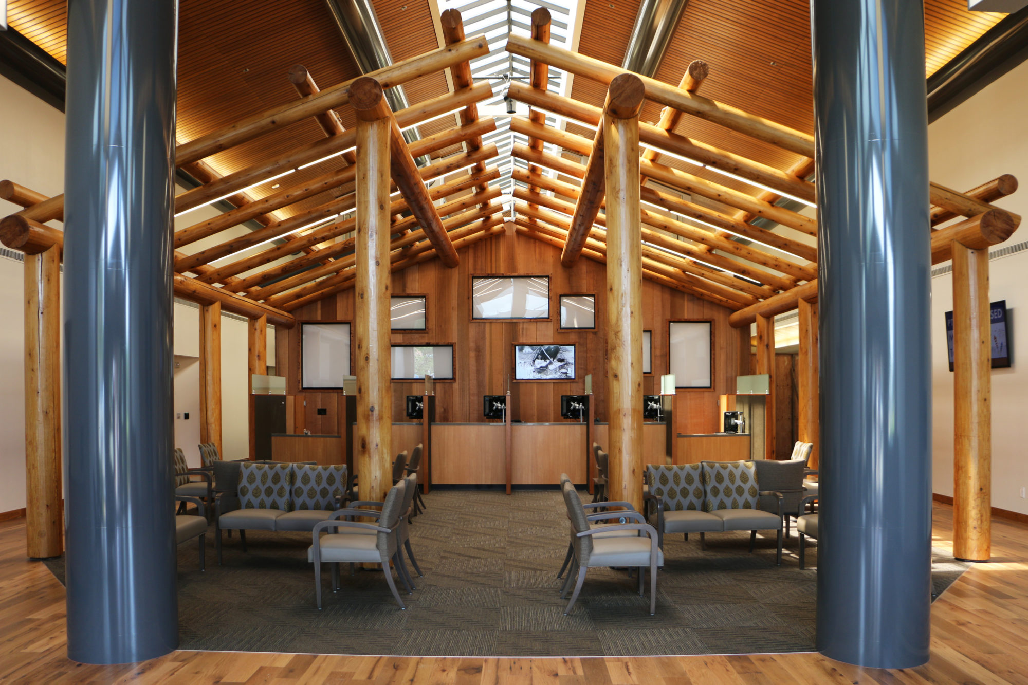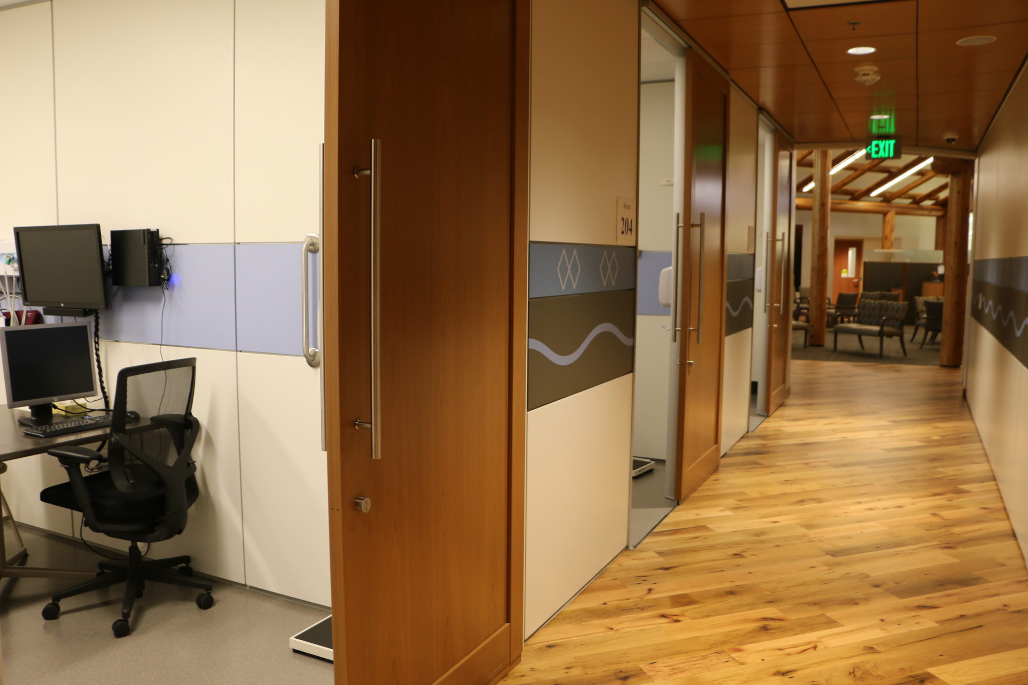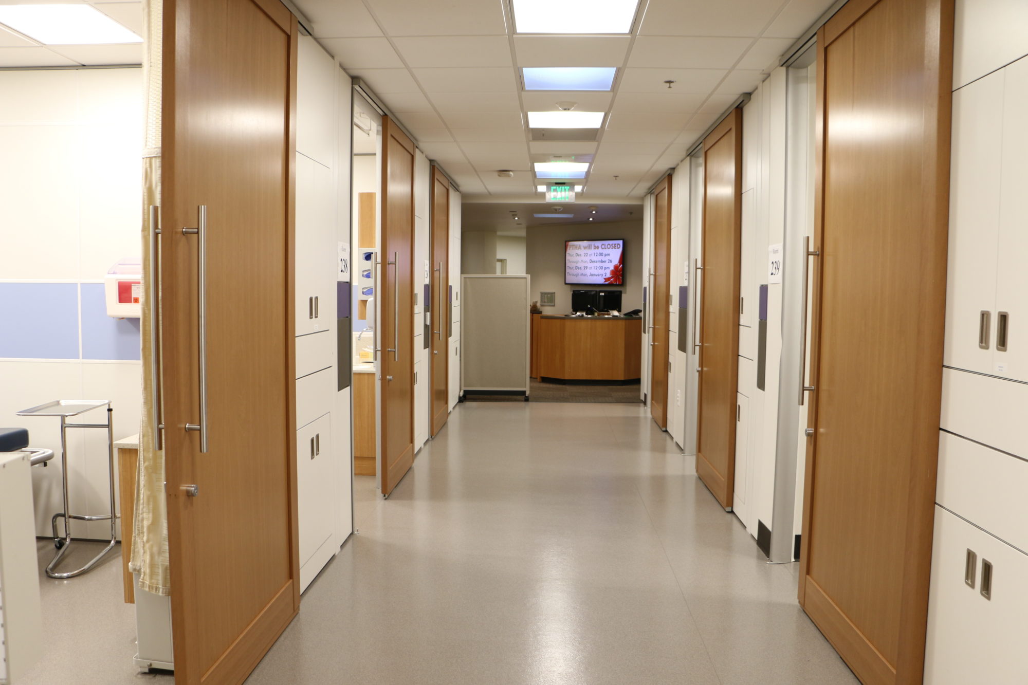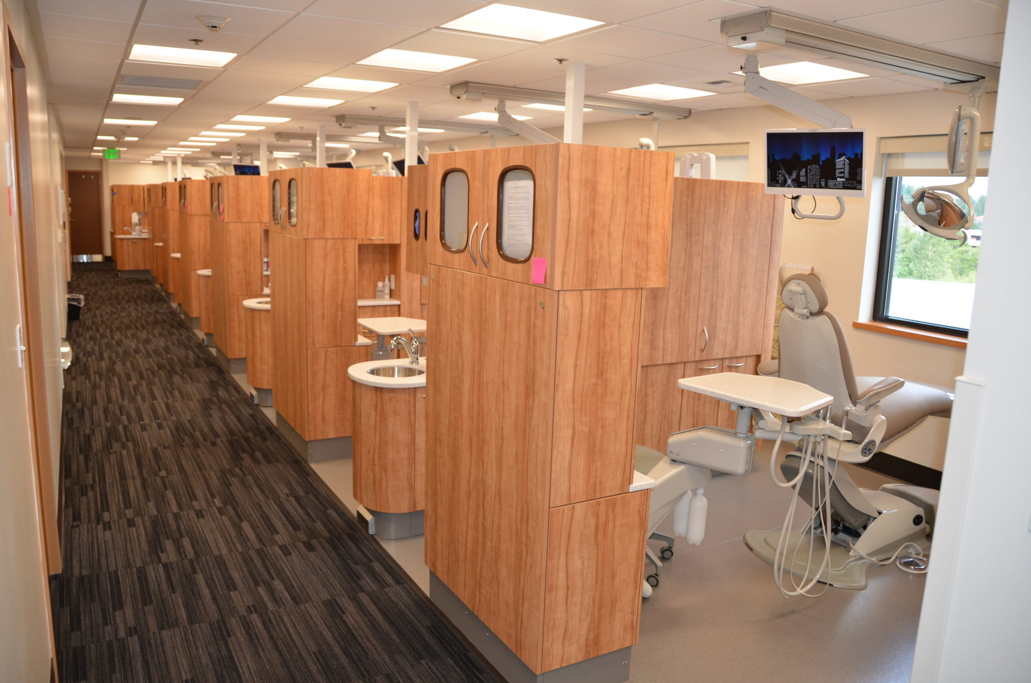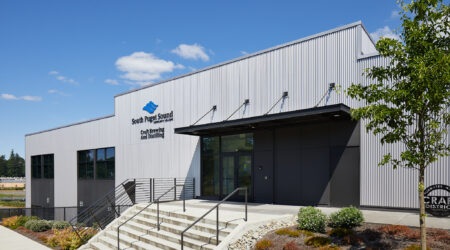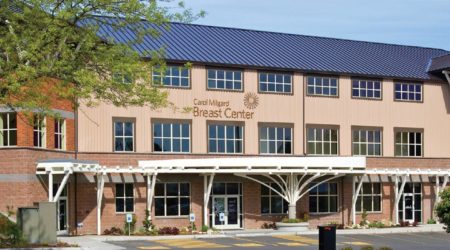The Takopid Health Center for the Puyallup Tribal Health Authority was constructed in several phases.
Phase One included a two-story 11,000-square-foot addition consisting of ornamental brick veneer, storefront, and curtain wall. Work included demolition, site work, and landscape restoration. The added space contains a new elevator and stairs; pharmacy; and exam, procedure, and X-ray areas. All work was phased, including the use of nighttime work to prevent noise and allow continual operation of the clinic.
Phases Two to Four included a two-story, 56,072-square-foot building renovation. Upgrades included the pediatrics, community health, patient accounts, adult medicine, health records, information technology, training, server room, and central sterilization areas. The HVAC roof and server equipment were also upgraded, which involved extensive planning to ensure a seamless transition from the use of old equipment to new equipment while not disrupting clinic operations.
A patented, modular interior partition wall system was used on the project, allowing for the off-site manufacture of DIRTT® wall elements. This system allows work surfaces, overhead equipment, displays, and other objects to be mounted seamlessly off the surface without causing damage.
