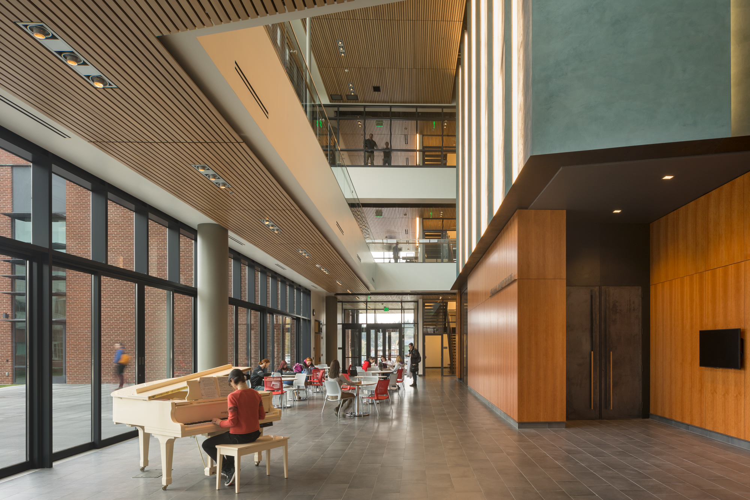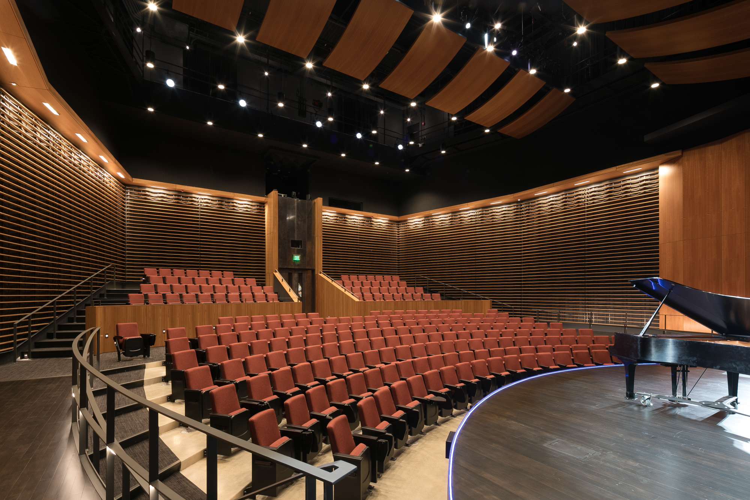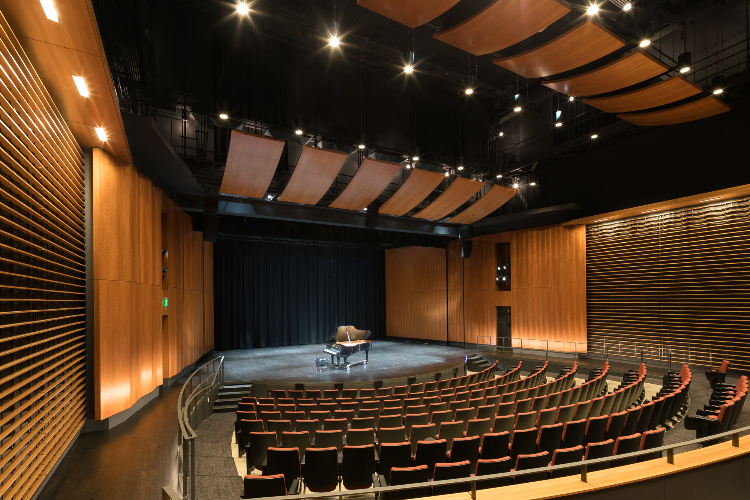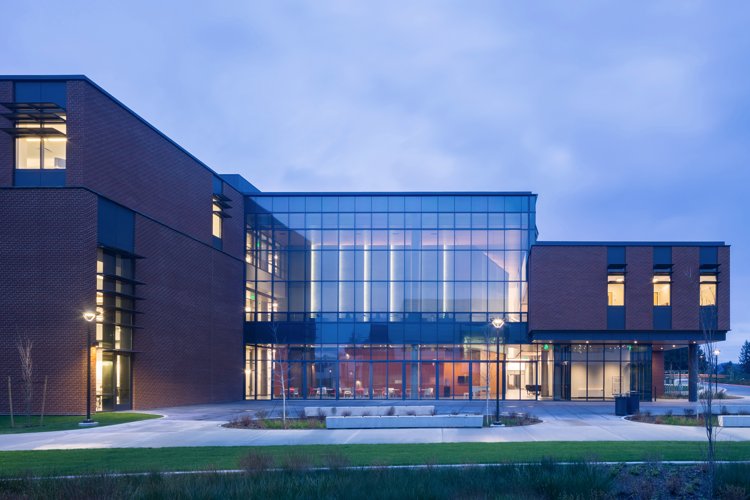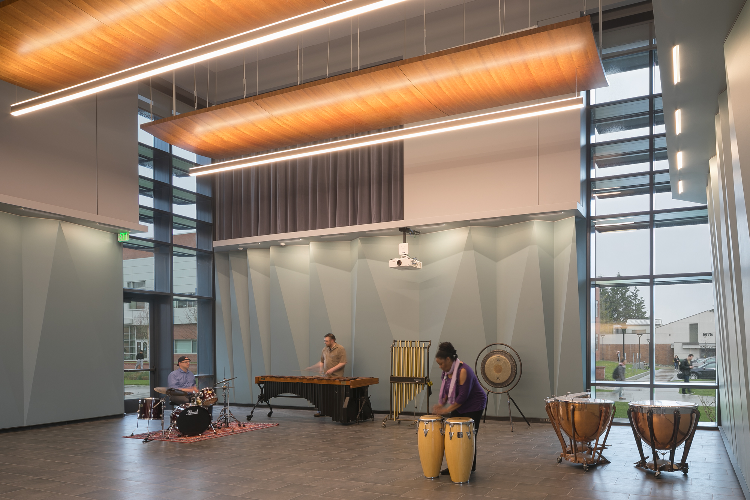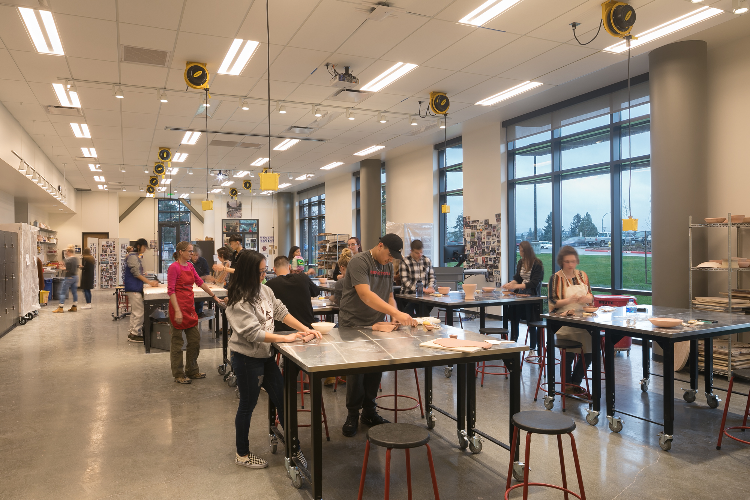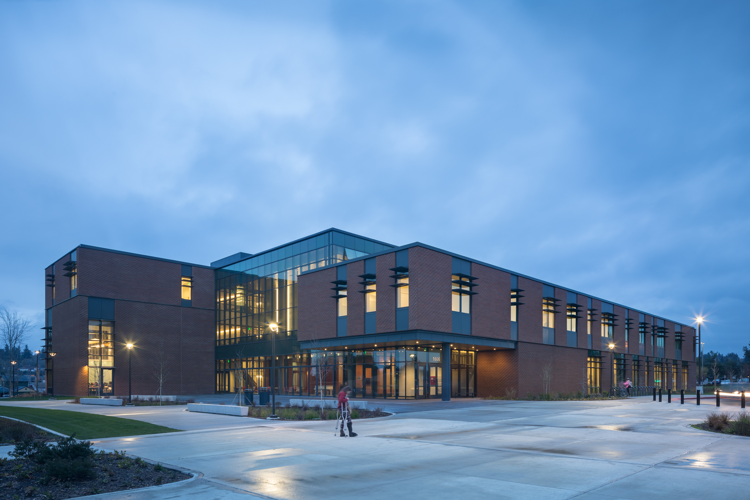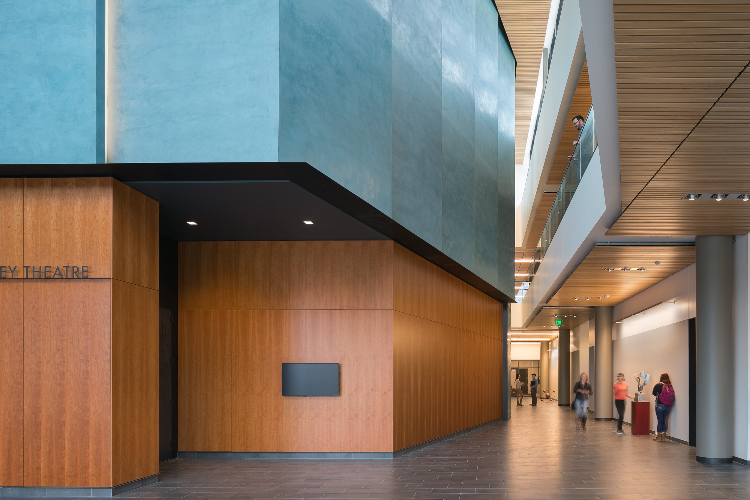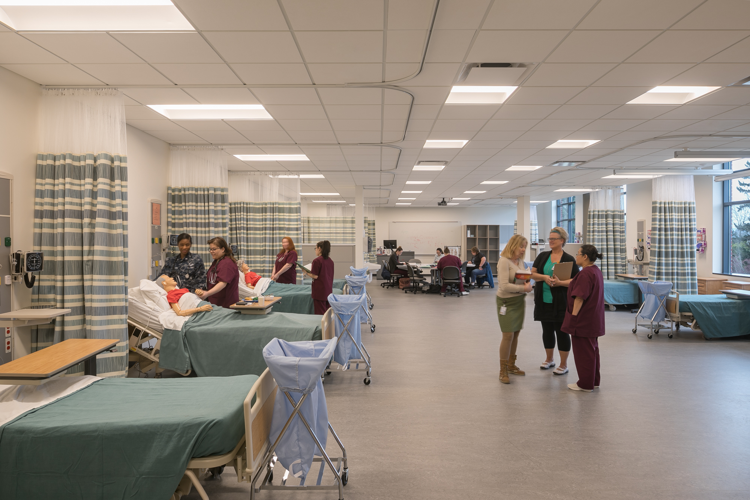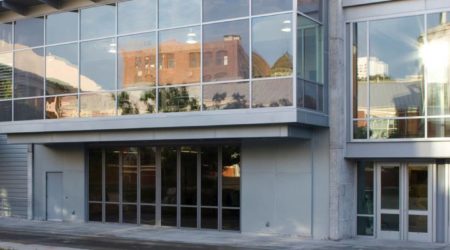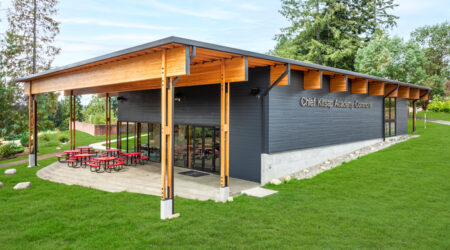The College Instruction Center at Olympic College houses a 276-seat theater and instructional space for fine arts, theater, music, and health occupations. The building’s two-story atrium opens into the campus spine, serving as a lobby for the theater, providing student gathering space and creating a sense of community for the multiple programs housed in the facility. Student study and breakout spaces are arranged on multiple levels around the lobby to create a hub of spaces that foster student interaction, encouraging engagement and collaboration.
The LEED Gold certified facility includes active learning classrooms that provide state-of-the art instructional resources based on an innovative model that was pioneered by the University of Minnesota. Round study tables with space for eight students are arranged so that each table has its own LCD wall display and white board. The configuration allows instructors to lecture to the entire class or assign group projects. The room can accommodate 54 students.
Construction included cast concrete foundations, structural steel and steel framing, exterior insulation finish system siding with membrane, and metal roofing assemblies. Innovative mechanical and electrical systems contribute to the building’s sustainable design.
