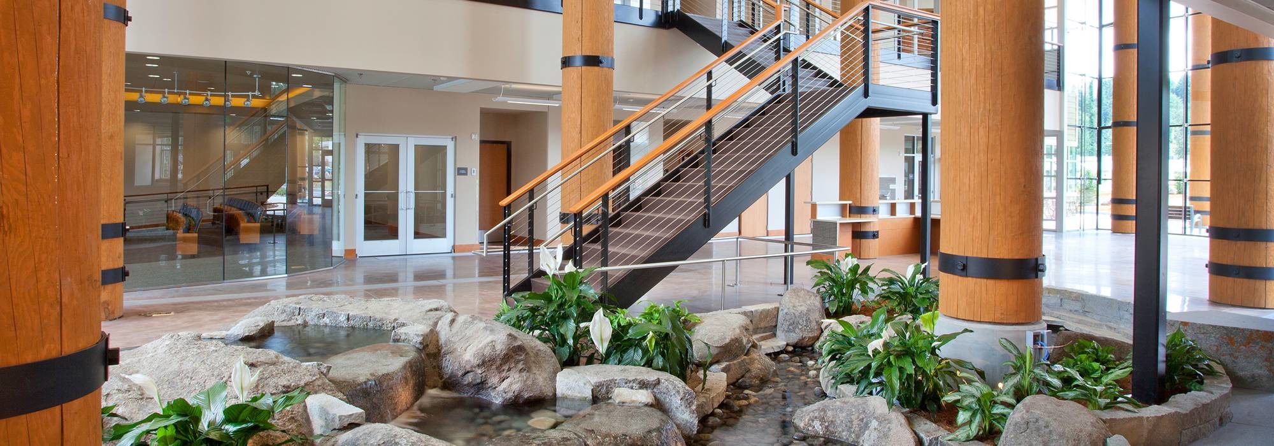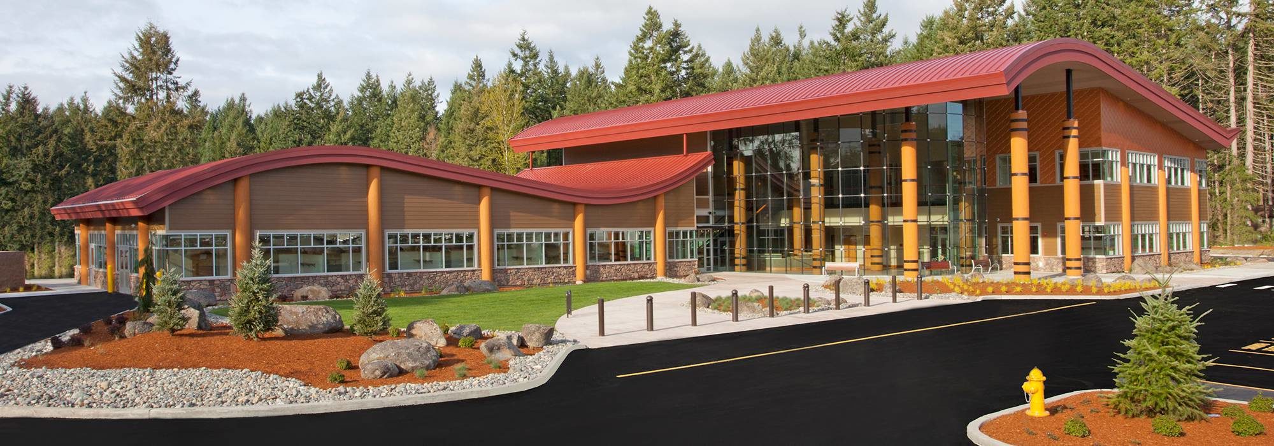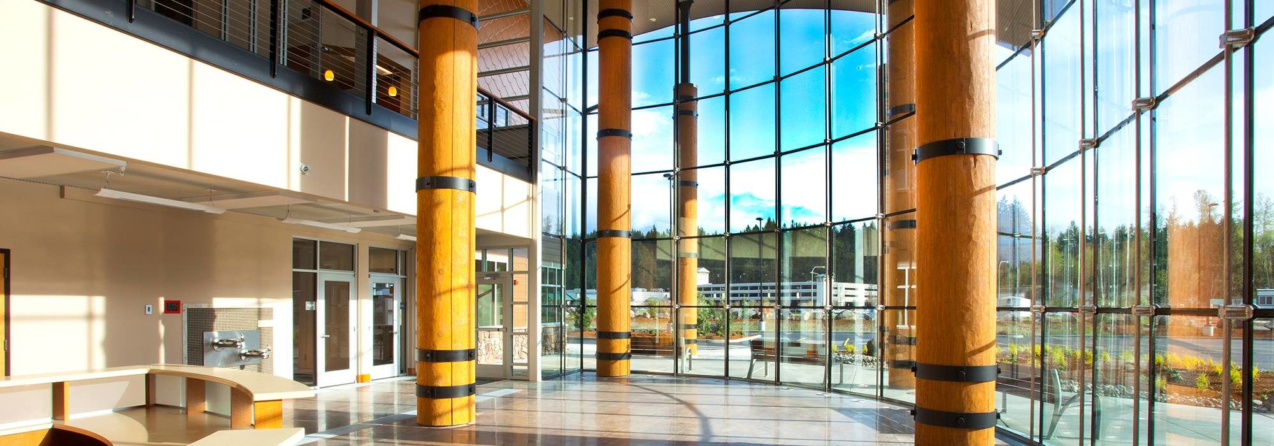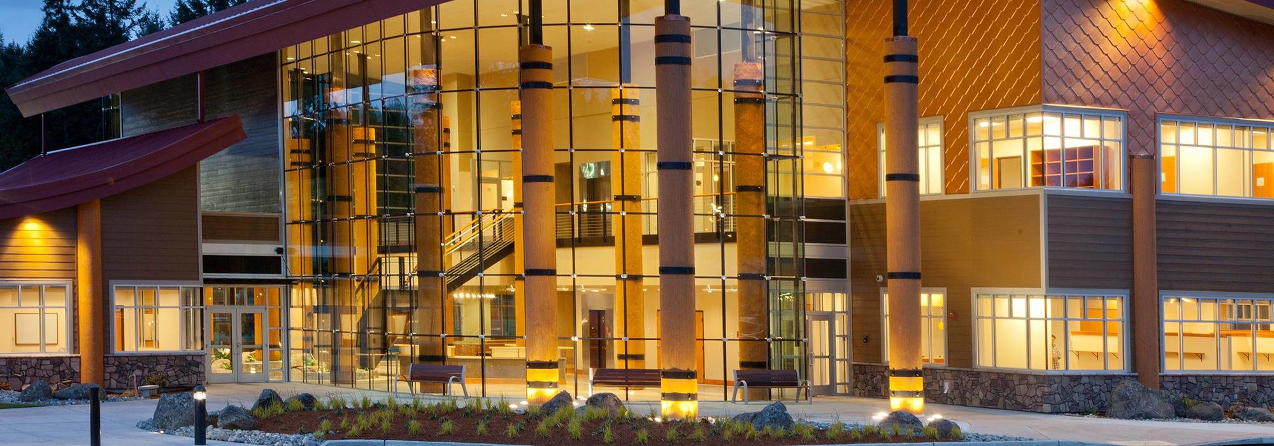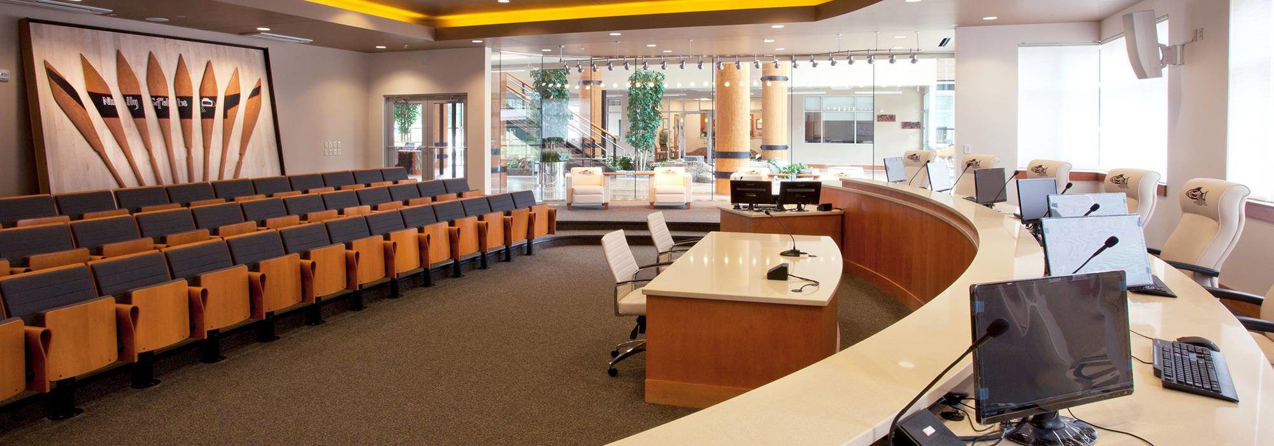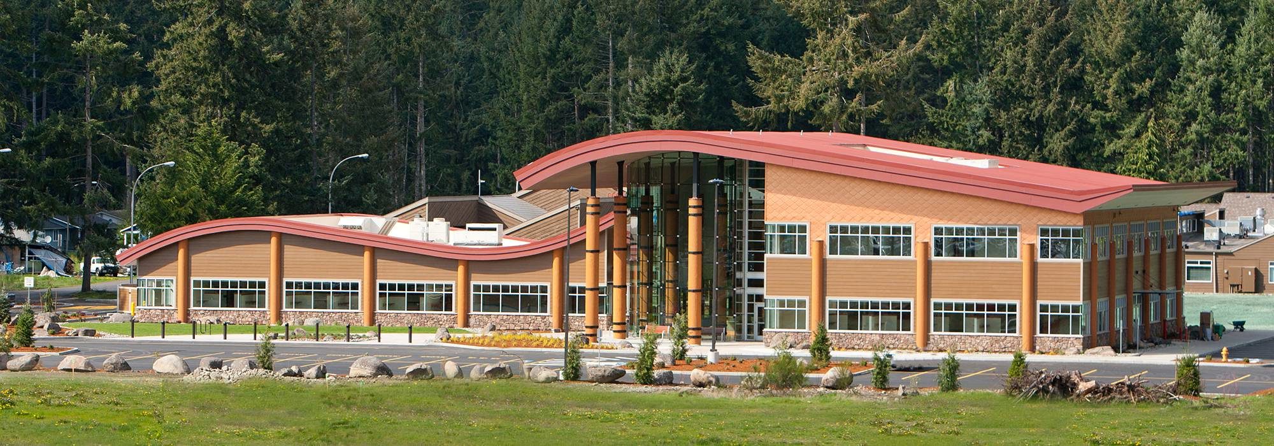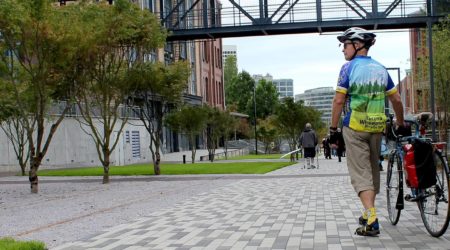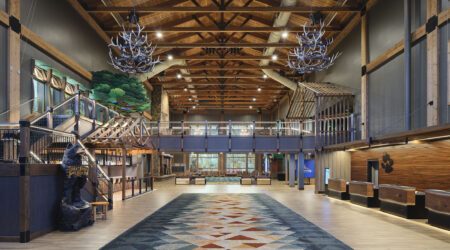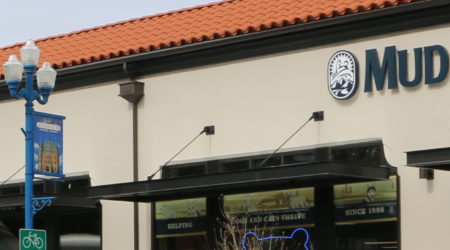This 26,000 square foot facility was designed by Womer & Associates and constructed by Korsmo Construction. The project included a unique roof line reminiscent of the native salmon as well as a two story cable supported curtain wall. The building also has an indoor water feature, handcrafted cedar art, conference rooms and space for the tribe’s various divisions: financial, legal, tribal council, planning, operations staff and security.
Korsmo worked closely with Native-owned subcontractors and the Nisqually Tribe’s human resources department to achieve twenty percent Native participation in the project’s work force.
