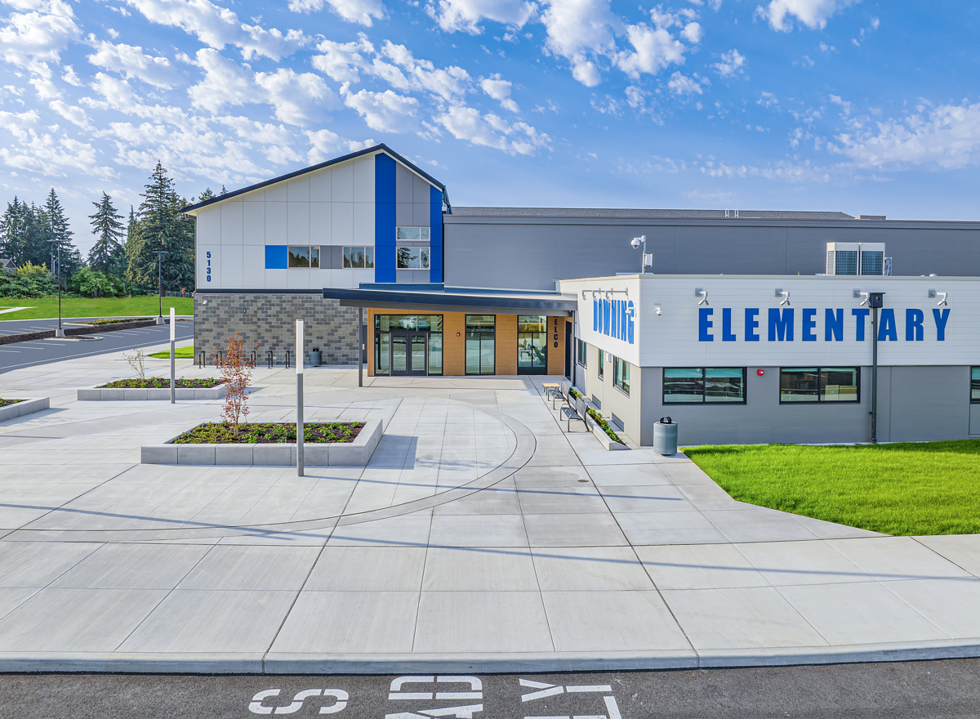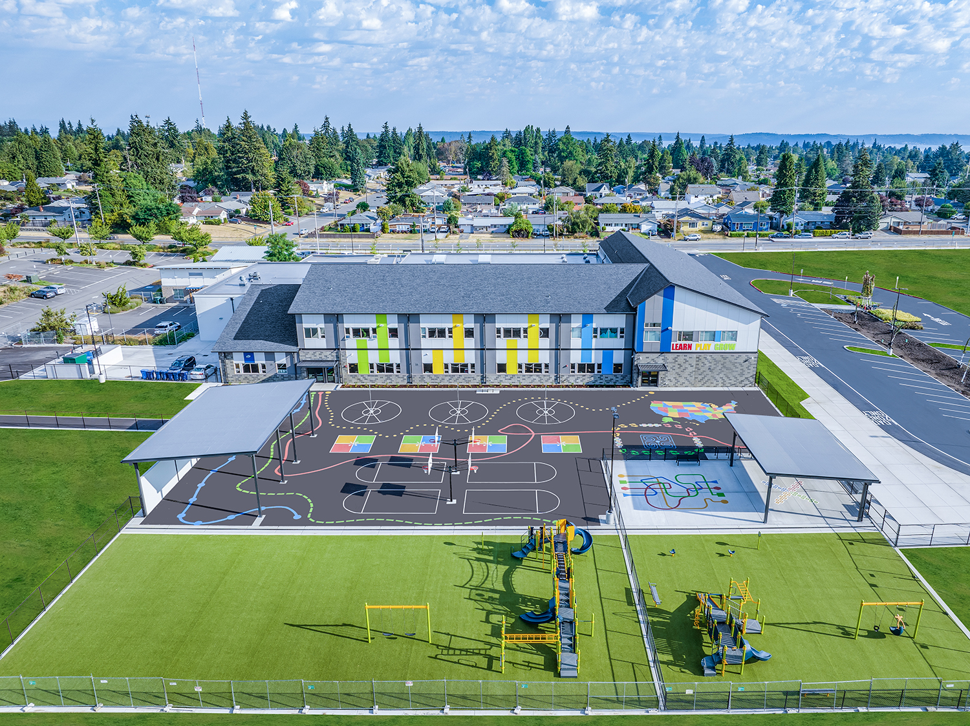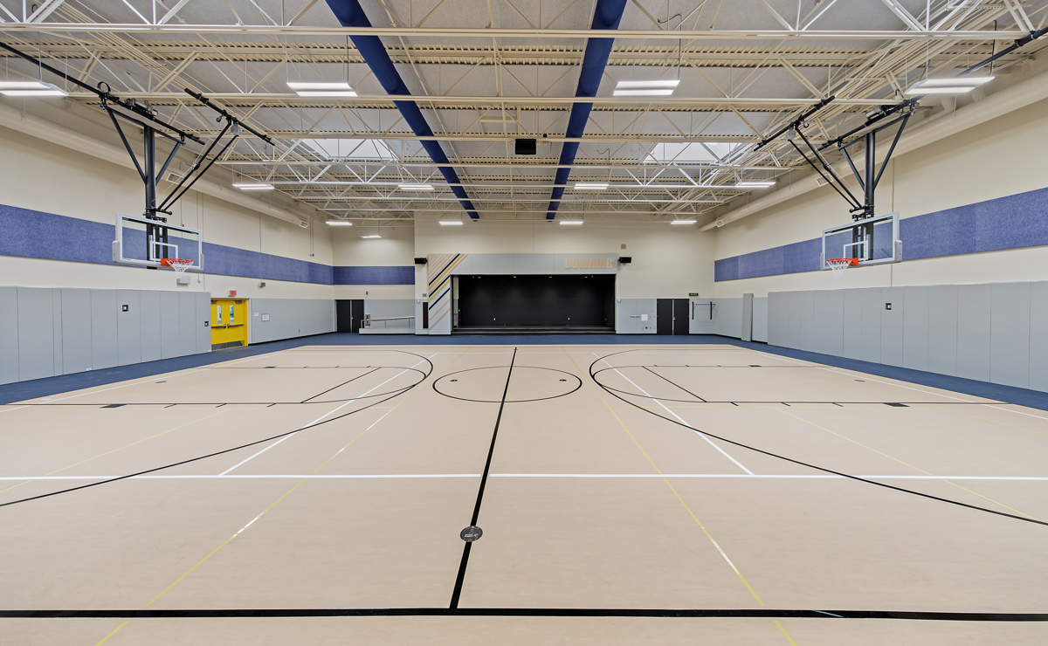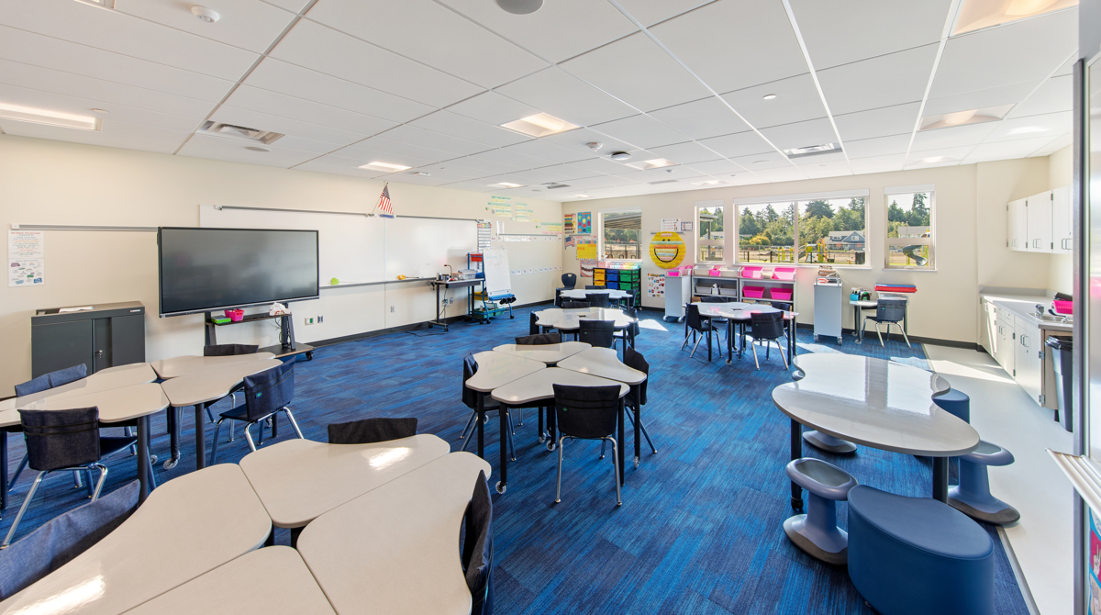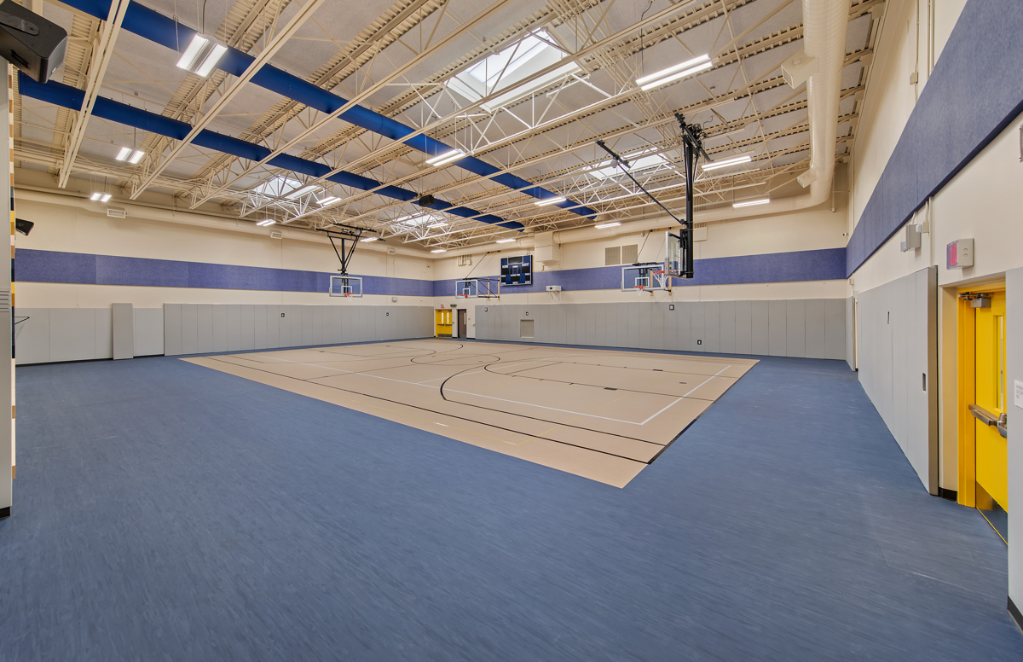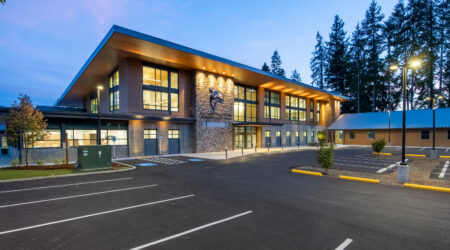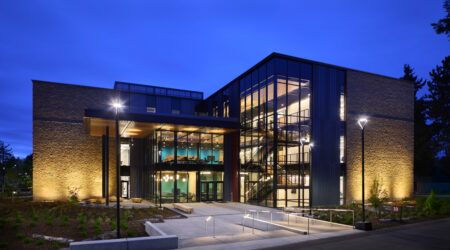Korsmo Construction was the design-builder for the new Downing Elementary School replacement project through the progressive design-build method. The new 56,000-square-foot, two-story building provides dynamic learning spaces for 450 students.
Collaborative and flexible learning spaces accommodate changes in educational programming while maintaining clean sight lines throughout for a safe and secure educational environment that is easy to maintain.
The campus includes outdoor covered play areas and playgrounds, parking lots, bus drop-off areas, landscaping, and off-site street improvements. Building systems are energy/resource efficient, easily maintainable, accessible, and durable.
The new building was constructed adjacent to the fully occupied existing school and is surrounded by a condensed residential neighborhood. A connected Boys and Girls Club facility was renovated, and the new school is an addition to the existing building.
The project included substantial off-site right-of-way improvements, including a new main entrance to the school, widening and realigning the approach street, and new ADA ramps, asphalt paving, crosswalks, sidewalks, and landscaping.
The right-of-way work was scheduled during the summer months to minimize disruption to the existing school and neighborhood. During construction, traffic control personnel were present to ensure safe pedestrian access and street crossings.
